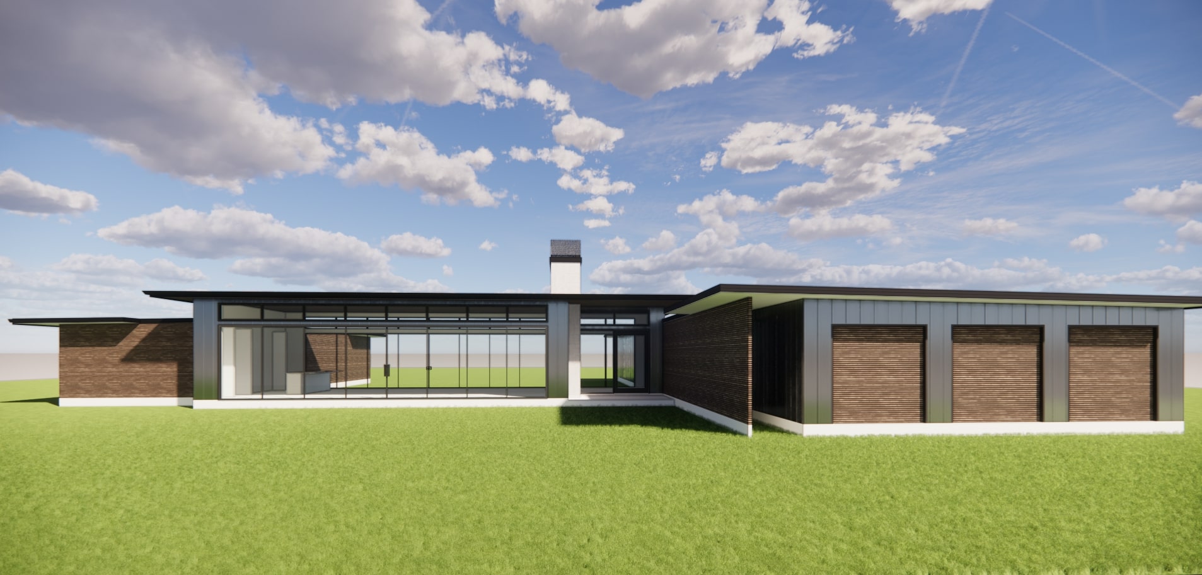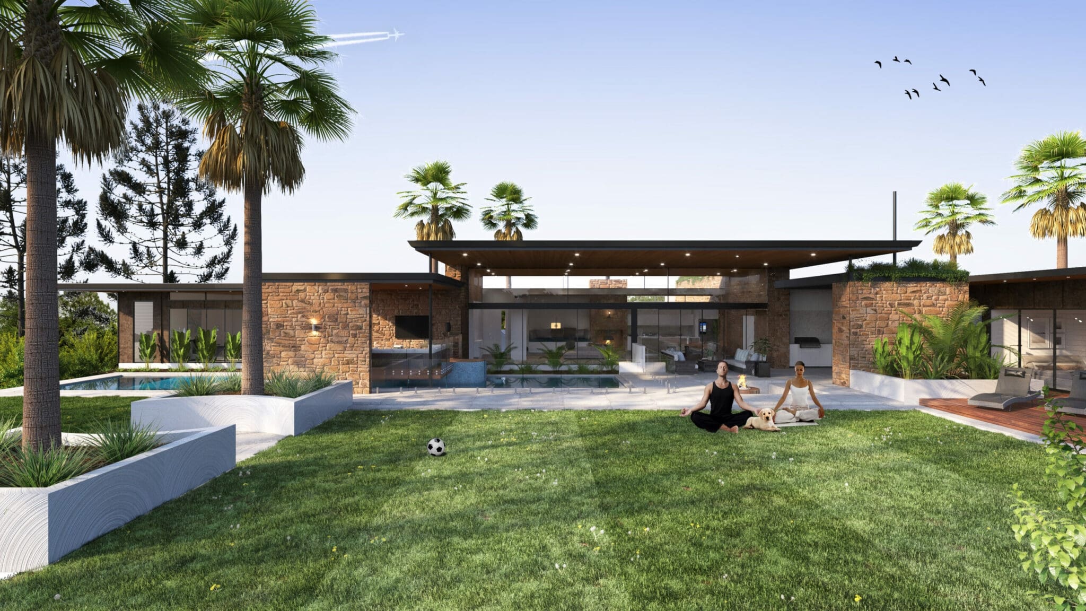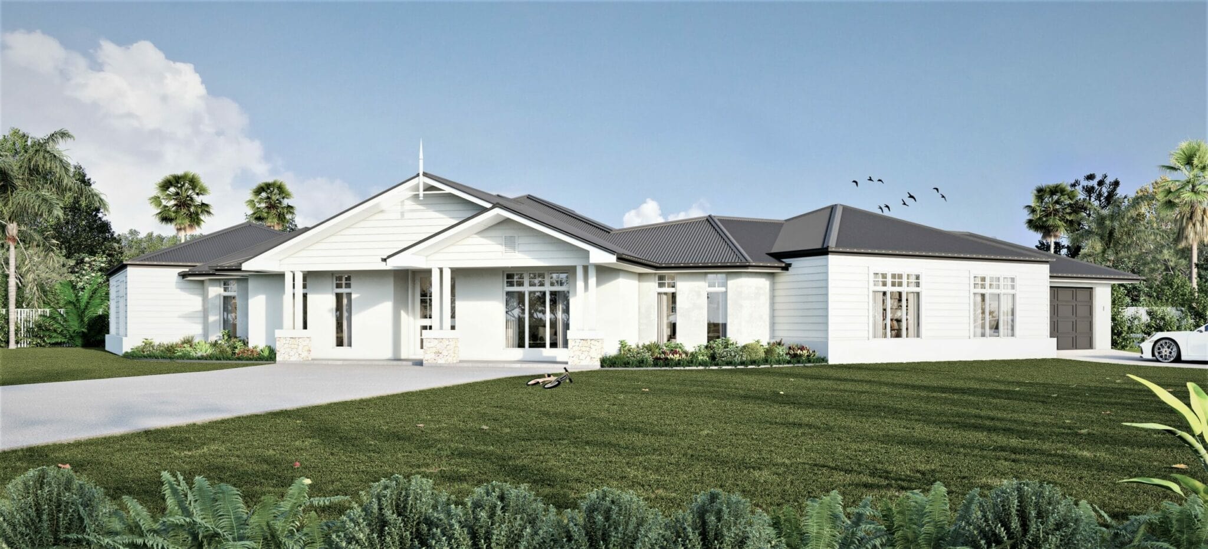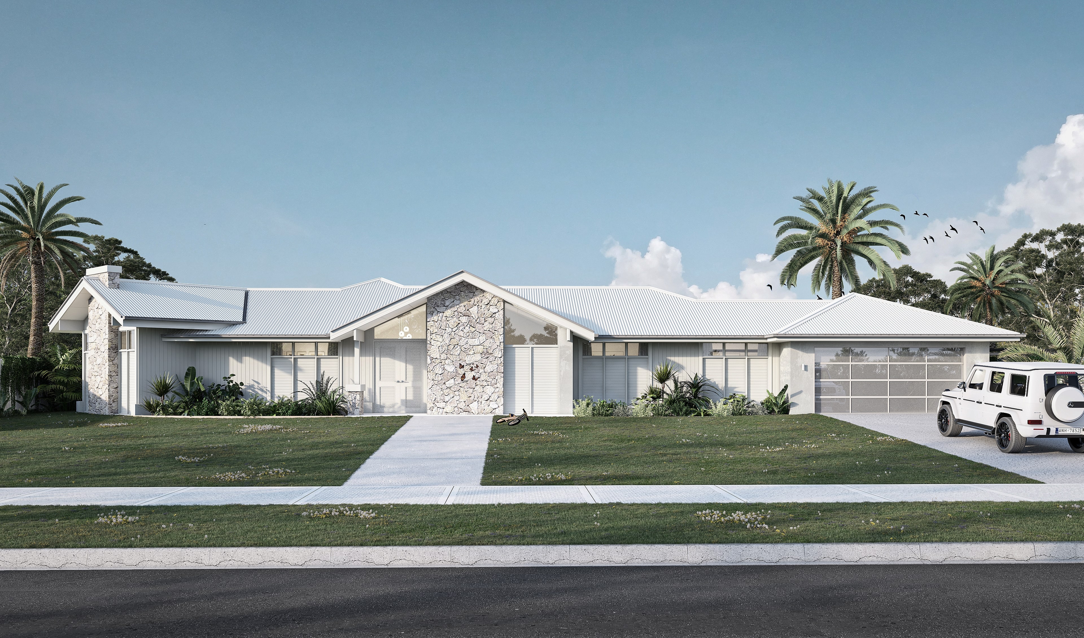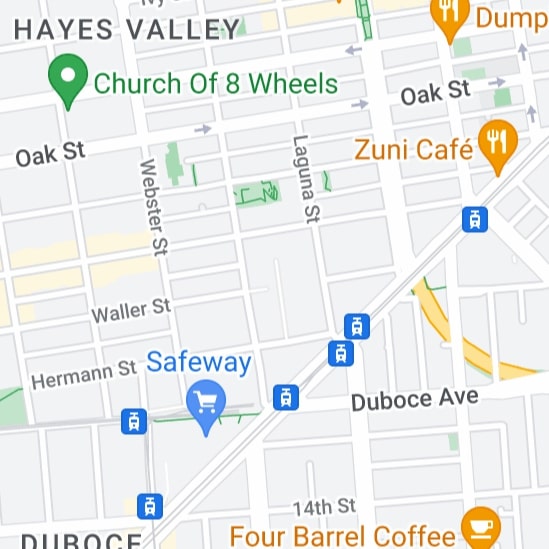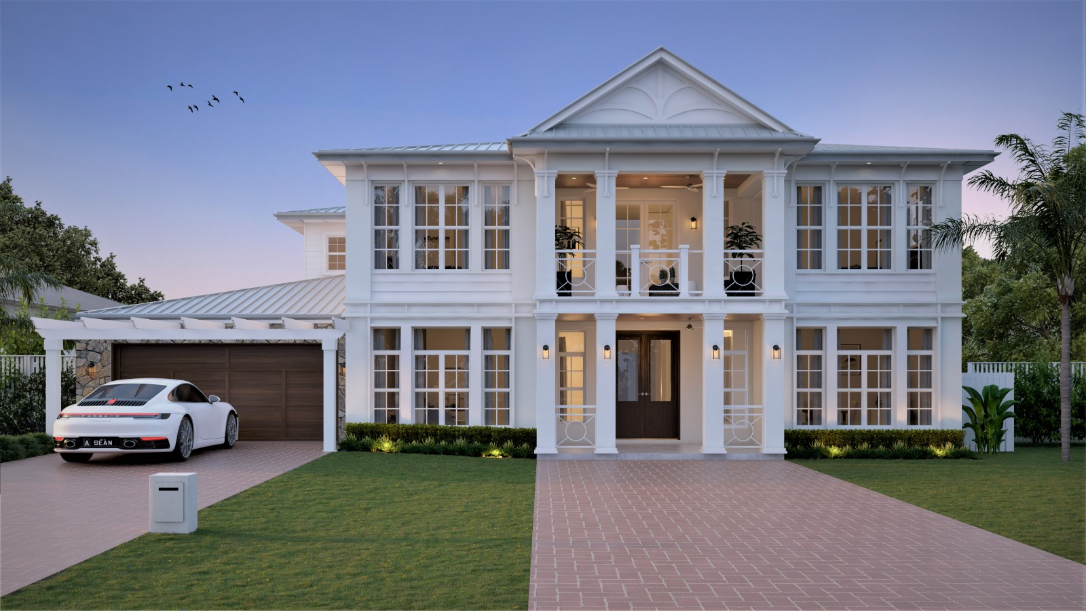
Atlanta 587
Where Southern Charm Meets Modern Elegance
AT A GLANCE
FLOOR PLAN
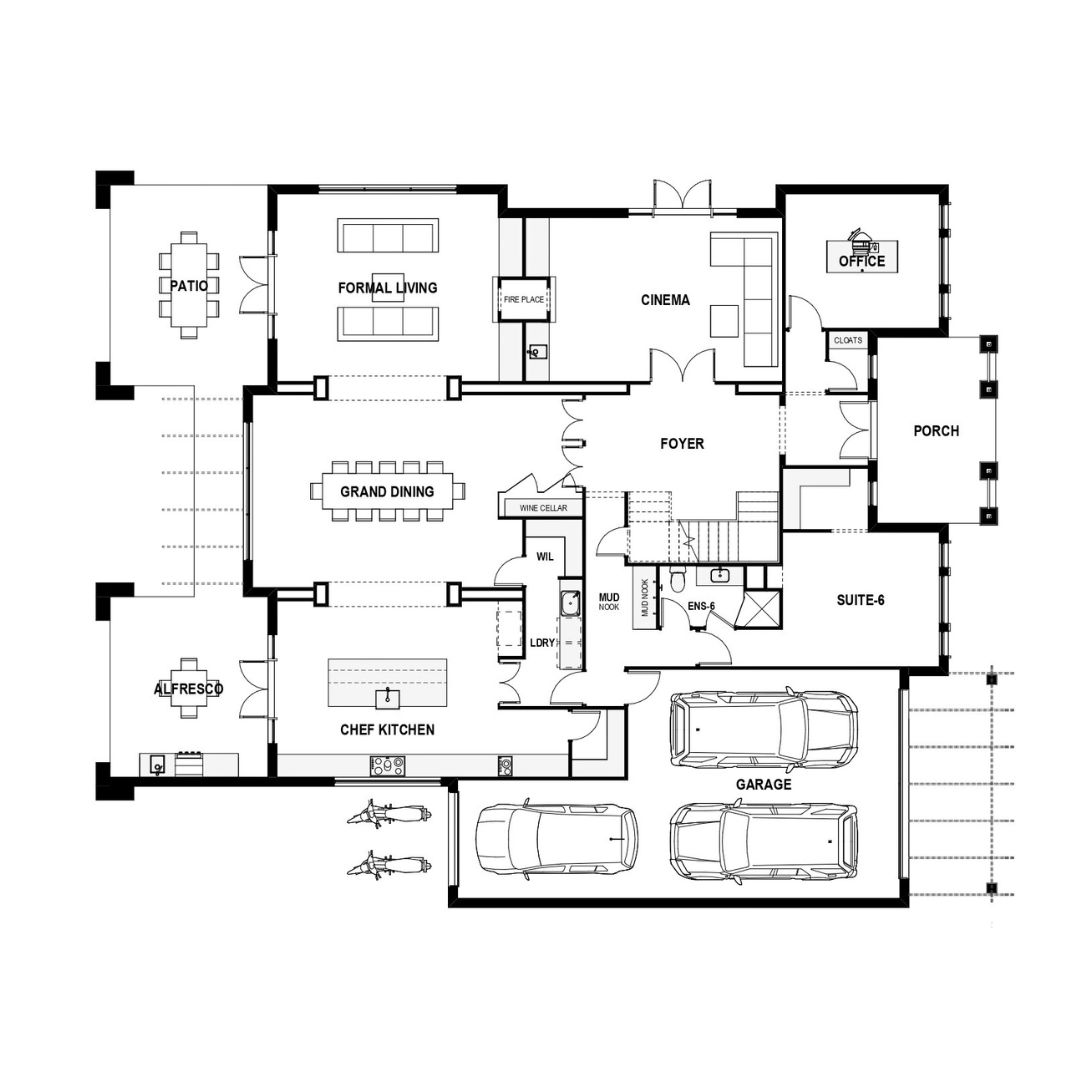
6
6
3
Floor Size: 587m²
DESCRIPTION
The Atlanta 587 embodies Southern charm and modern elegance, offering a perfect blend of warmth and sophistication. With spacious, light-filled interiors, this thoughtfully crafted home features open-concept living areas, a gourmet kitchen, cozy lounges, and a luxurious master suite for ultimate comfort. Outside, beautifully landscaped spaces invite relaxation and entertaining, making it ideal for hosting or enjoying peaceful Southern evenings. The Atlanta 587 is a stunning retreat where tradition meets innovation, offering the perfect setting for your dream lifestyle.
Grand Dining Area
A beautifully designed dining space that exudes elegance and sophistication, perfect for hosting lavish dinners and intimate family gatherings.
Private Cinema Room
Experience luxury entertainment in your own home with a state-of-the-art cinema room, designed for comfort and equipped with the latest in audio-visual technology.
Chef's Kitchen
A gourmet kitchen tailored for culinary enthusiasts, featuring high-end appliances, spacious countertops, and a sleek, functional design that inspires creativity in every meal.
Expansive Alfresco Area
Seamlessly blending indoor and outdoor living, the alfresco area is perfect for entertaining or relaxing, with plenty of space to enjoy the outdoors while dining or lounging in style.

Hampton Facade
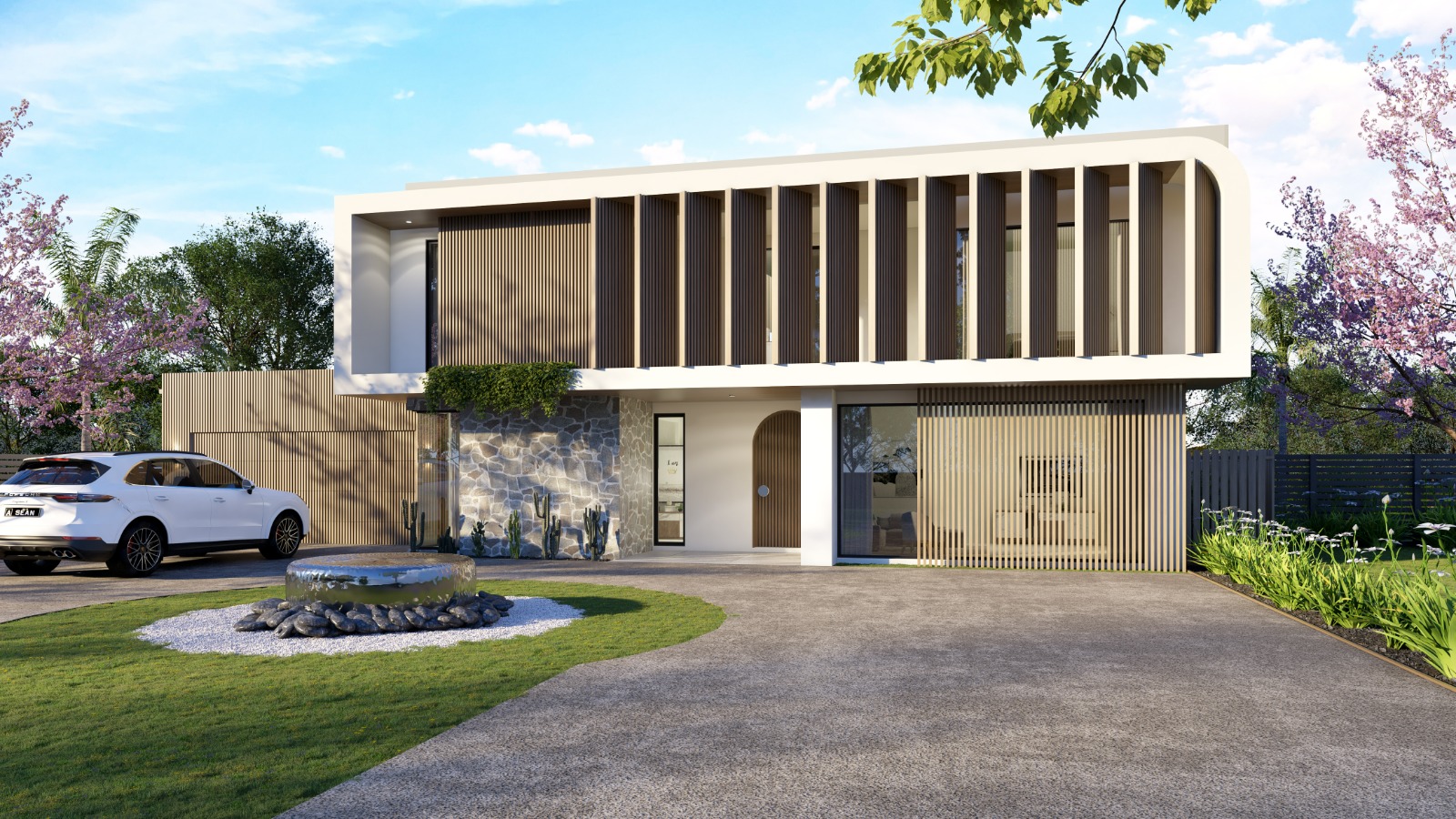
Contemporary Facade
GET IN TOUCH WITH OPULENT CREATIONS
WE'RE EAGER TO HEAR FROM YOU! PLEASE COMPLETE THE FORM BELOW OR REACH OUT THROUGH ANY OF OUR OTHER CONTACT OPTIONS.
