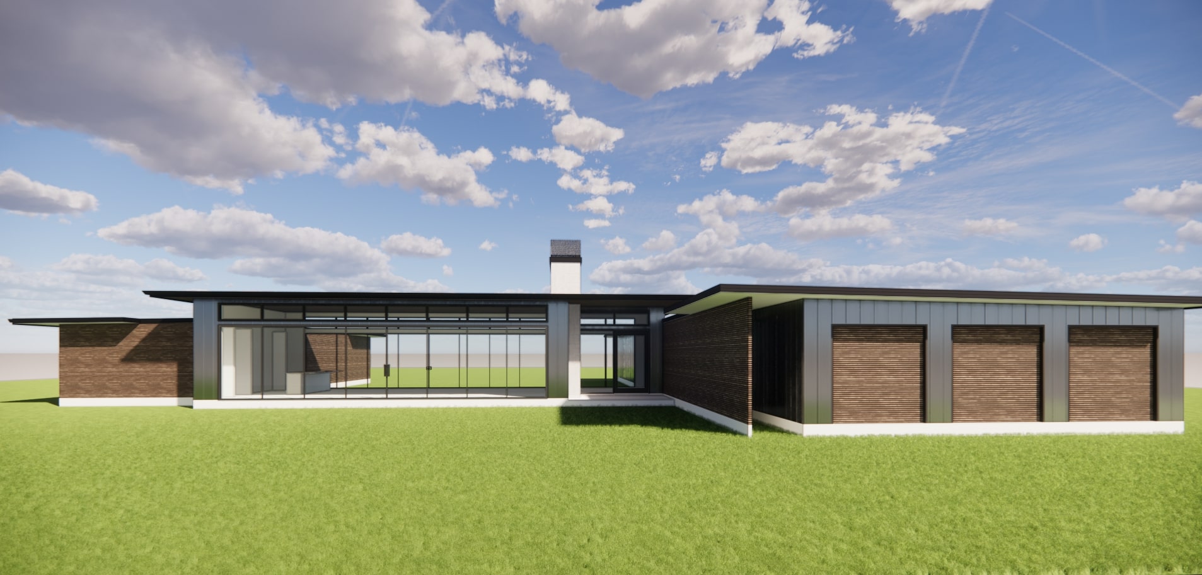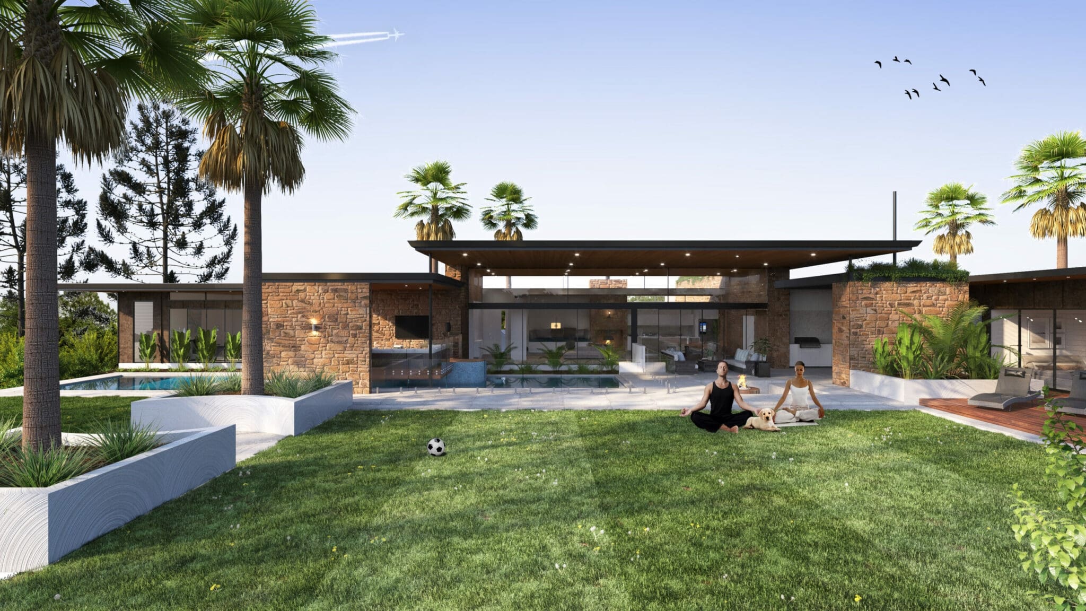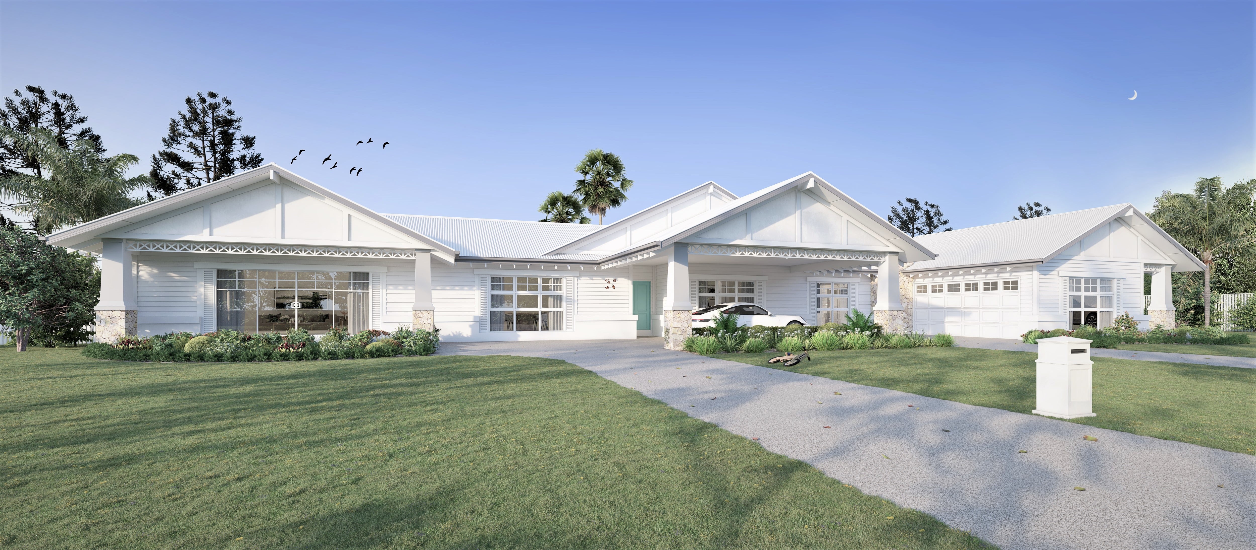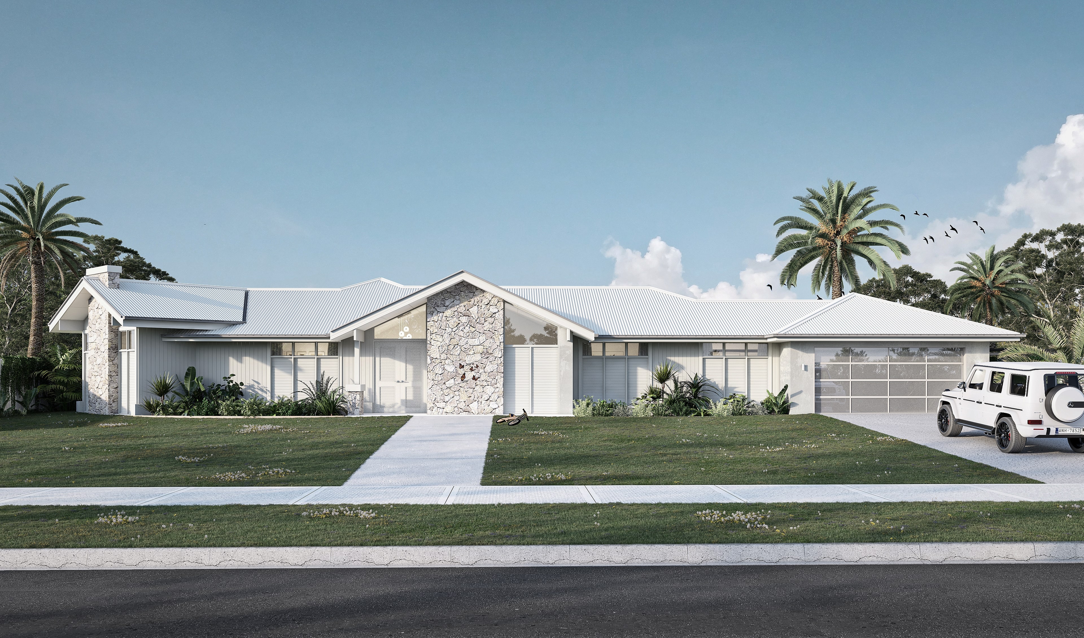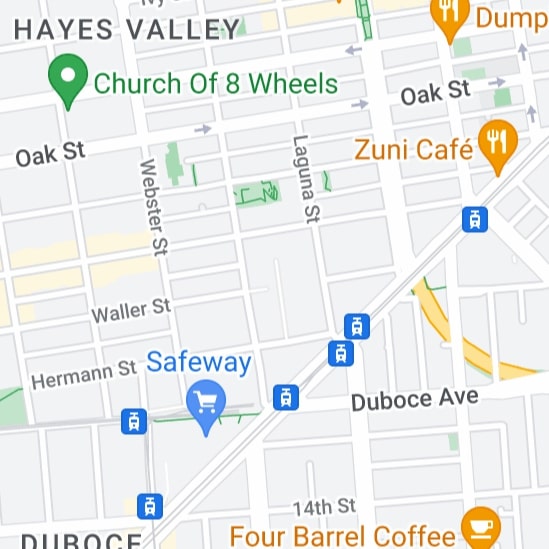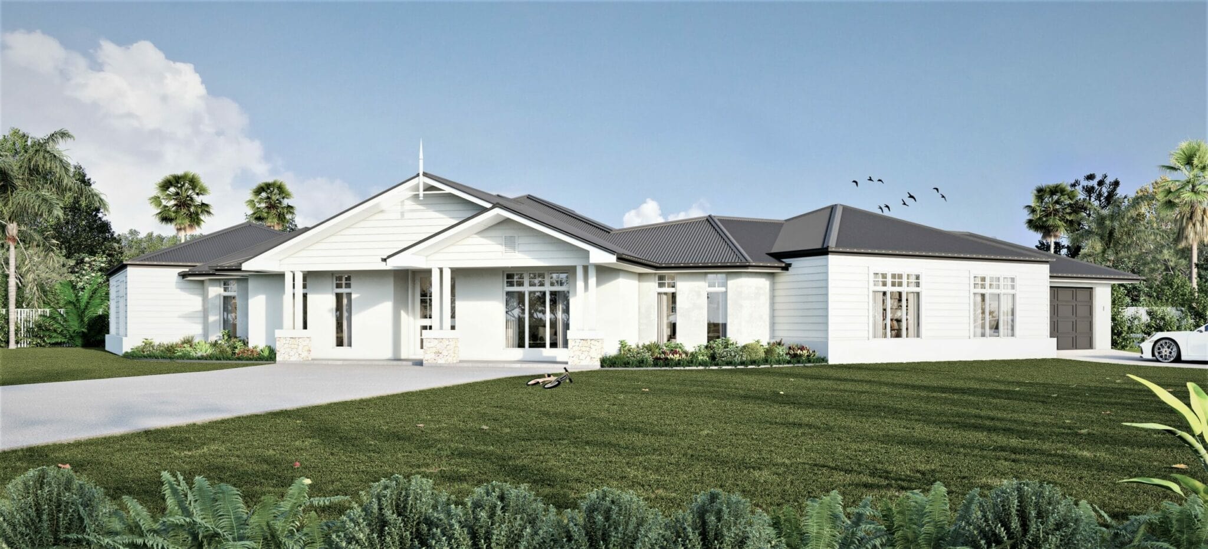
THE VISTA 411
The blend of elegance with functional living spaces.
AT A GLANCE
FLOOR PLAN
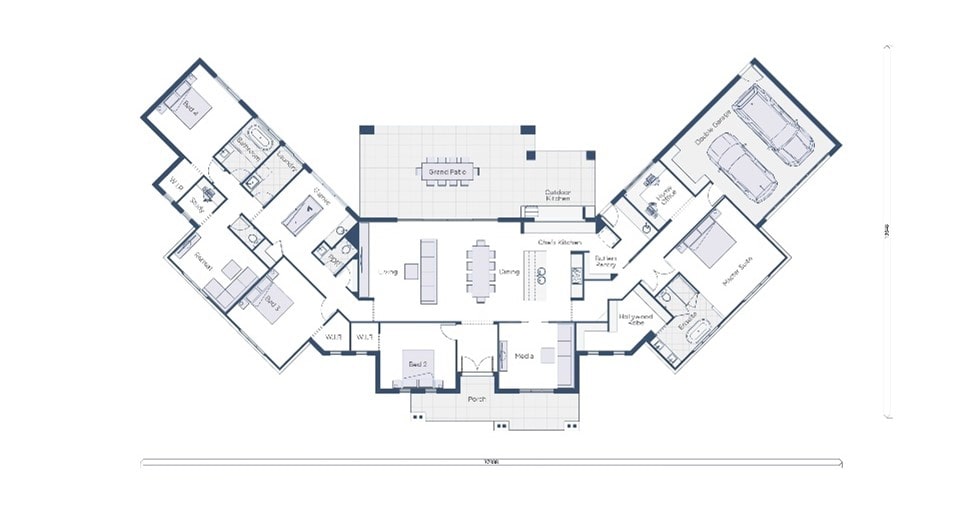
4
2
2
Floor Size: 411m²
DESCRIPTION
Welcome to the Vista Acreage home—your ideal sanctuary of space and luxury. Enter through a grand foyer into an expansive, open-plan living and dining area, perfect for relaxation and hosting guests. The modern kitchen flows seamlessly into these living spaces, inspiring your culinary creations. Retreat to private bedrooms, including a luxurious master suite with an ensuite. With ample garage space and inviting outdoor areas, this home offers unparalleled elegance and comfort, making it perfect for families who cherish quality living. Embrace the lifestyle you’ve always wanted.
Expansive Living Areas
The open-plan living anddining areas blend seamlessly with the modernkitchen, ideal for relaxation and entertaining.
Private Master Suit
A luxurious master suite with anensuite bathroom ensures privacy and comfort,providing a personal retreat within the home.
Versatile Home Office
A dedicated home office spaceallows for productive work from home, combiningconvenience with a quiet, professional environment.
Entertainment-Ready Game Room
The game roomprovides a dedicated space for family fun andgatherings, perfect for entertaining.
GET IN TOUCH WITH OPULENT CREATIONS
WE'RE EAGER TO HEAR FROM YOU! PLEASE COMPLETE THE FORM BELOW OR REACH OUT THROUGH ANY OF OUR OTHER CONTACT OPTIONS.
