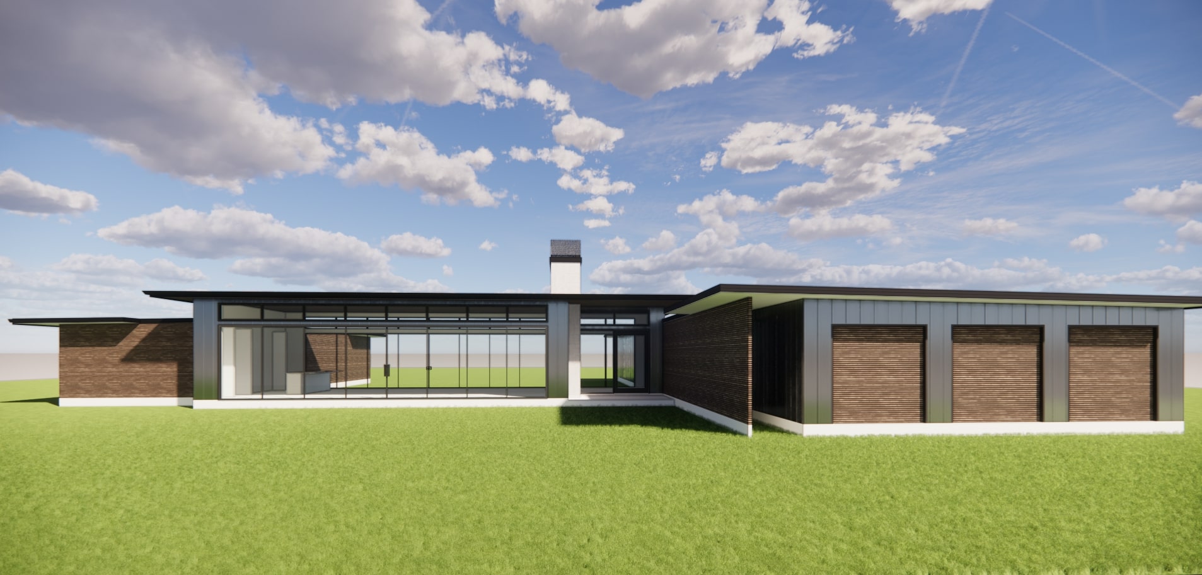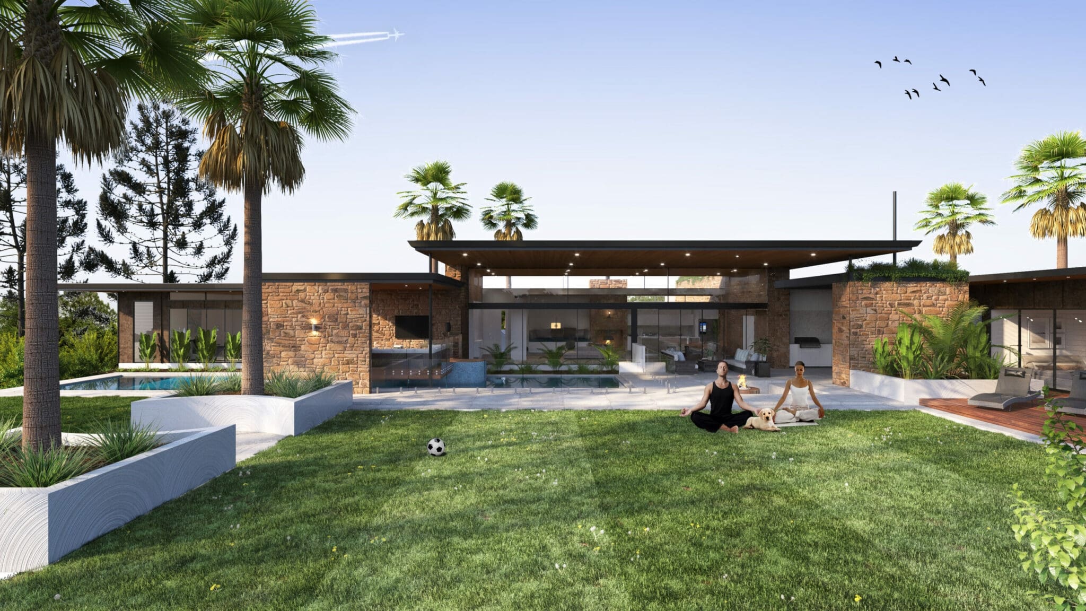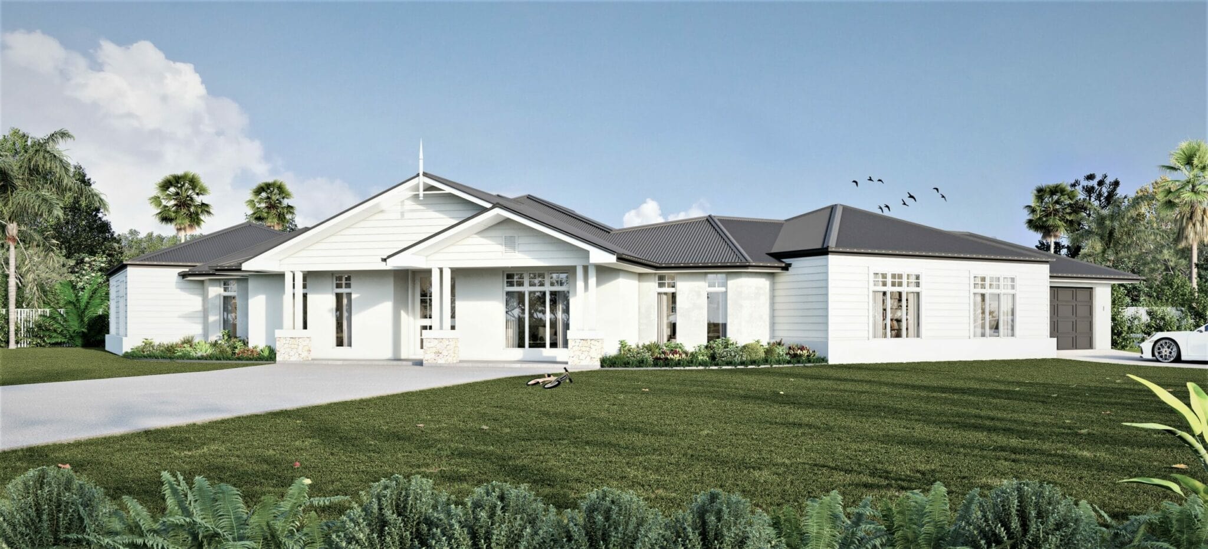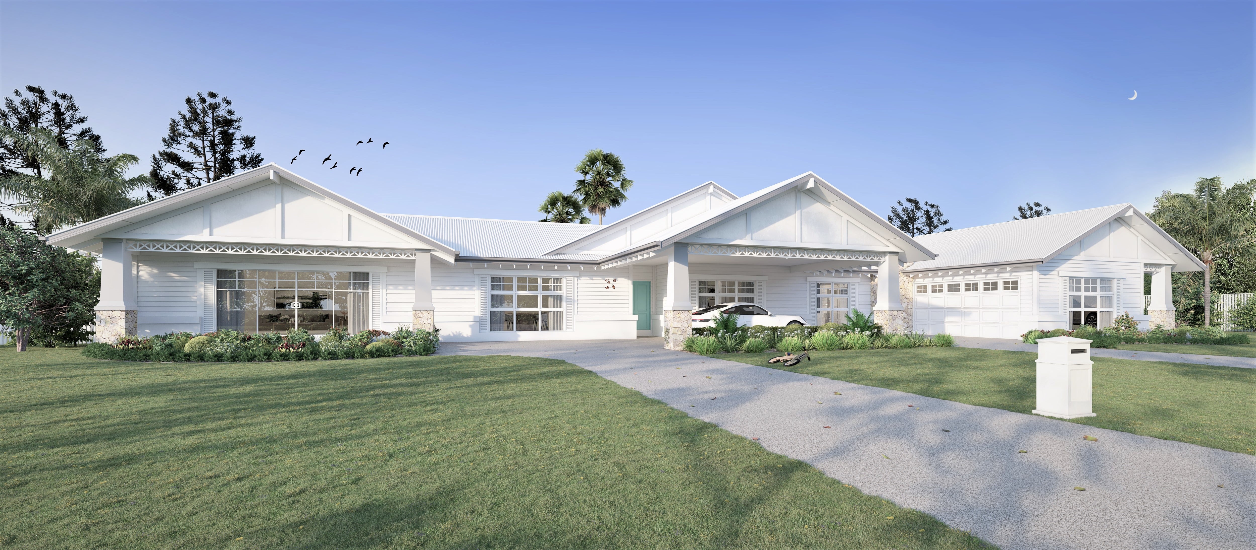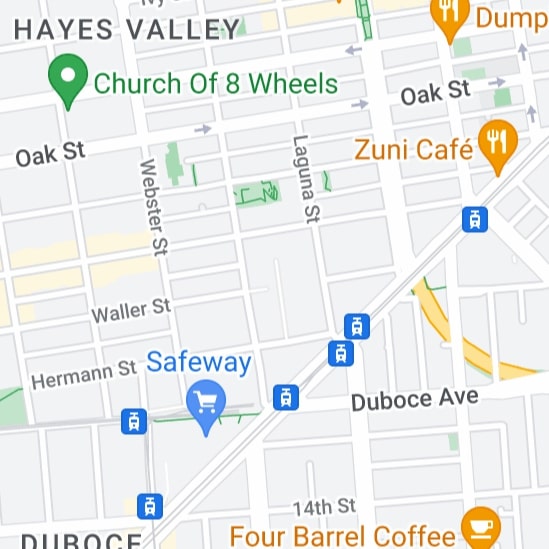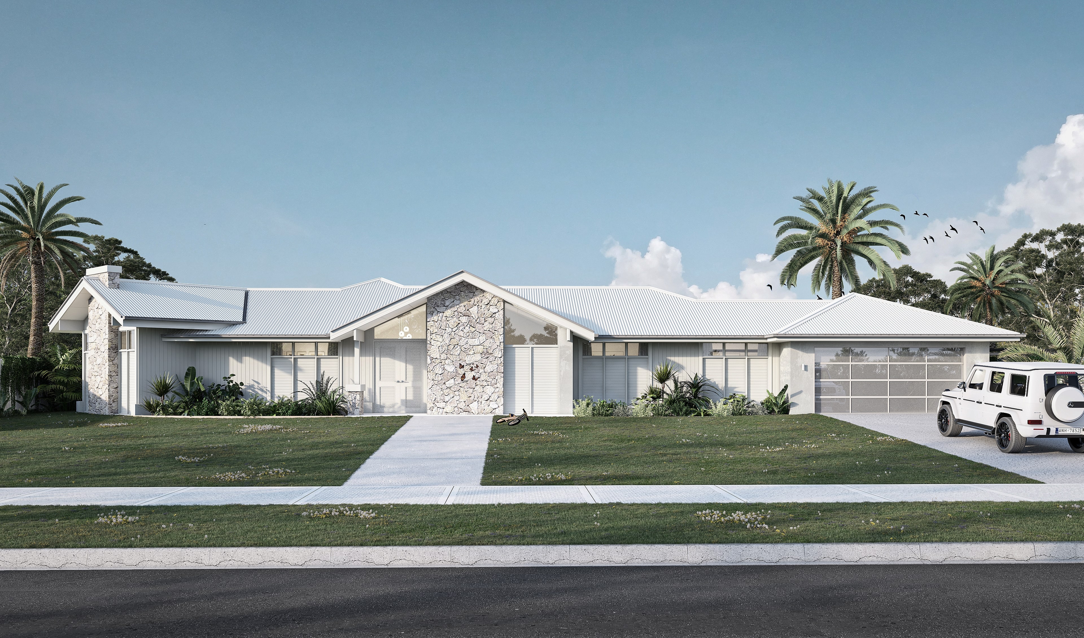
SOUTH BEACH
Modern sophistication meets functional design.
AT A GLANCE
FLOOR PLAN
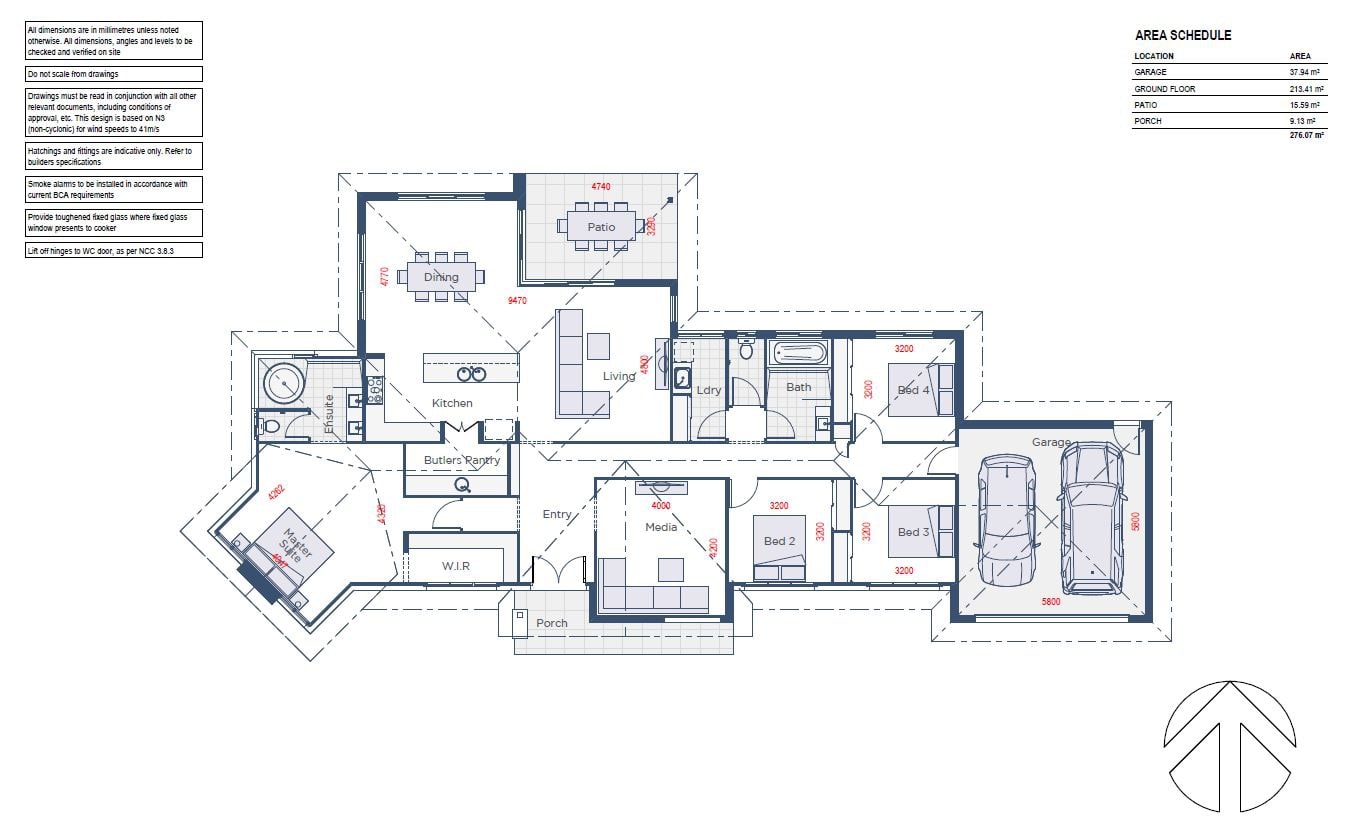
4
2
2
Floor Size: 411m²
DESCRIPTION
Modern sophistication meets functional design. This spacious open-plan living area seamlessly integrates the kitchen, dining, and living spaces, creating a perfect flow for daily living and entertaining. Enjoy three well-appointed bedrooms, including a luxurious master suite with a walk-in wardrobe and ensuite. The kitchen features a butler's pantry,and the double-car garage provides ample parking. Outdoor living is enhanced with a covered porch and patio.Experience light-filled rooms and stylish, functional design in your new dream home.
Expansive Open-Plan Living
Enjoy a seamless flow between the kitchen, dining, and living areas, perfect for both relaxation and entertaining.
Relaxation Spaces
The Teppanyaki Kitchen and Pizza Oven, along with the Fire Pit and Outdoor Lounge, offer an ideal setting for memorable outdoor gatherings and dining.
Luxurious Master Suite
Featuring a walk-in wardrobe and a private ensuite bathroom, offering ultimate comfort and privacy.
Well-Equipped Kitchen
A covered porch and patioprovide ideal spots for outdoor living and gatherings.
GET IN TOUCH WITH OPULENT CREATIONS
WE'RE EAGER TO HEAR FROM YOU! PLEASE COMPLETE THE FORM BELOW OR REACH OUT THROUGH ANY OF OUR OTHER CONTACT OPTIONS.
