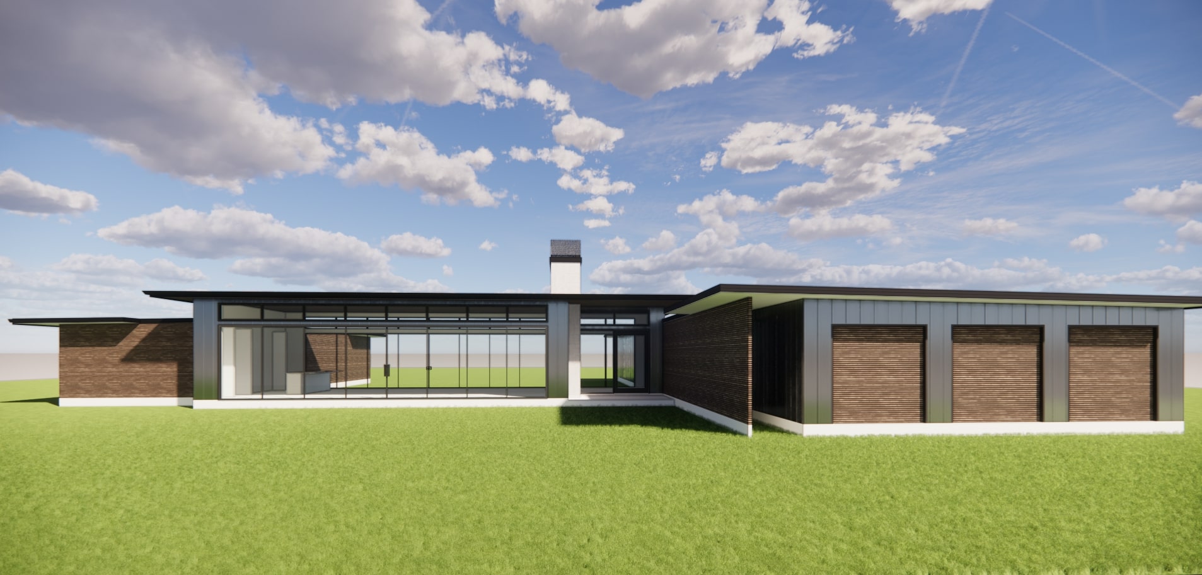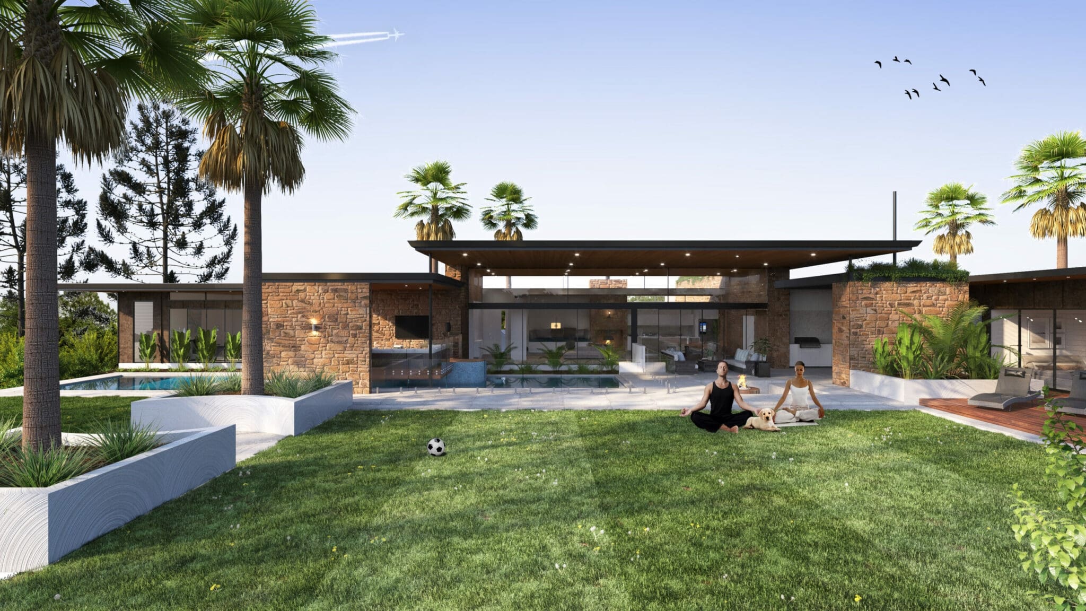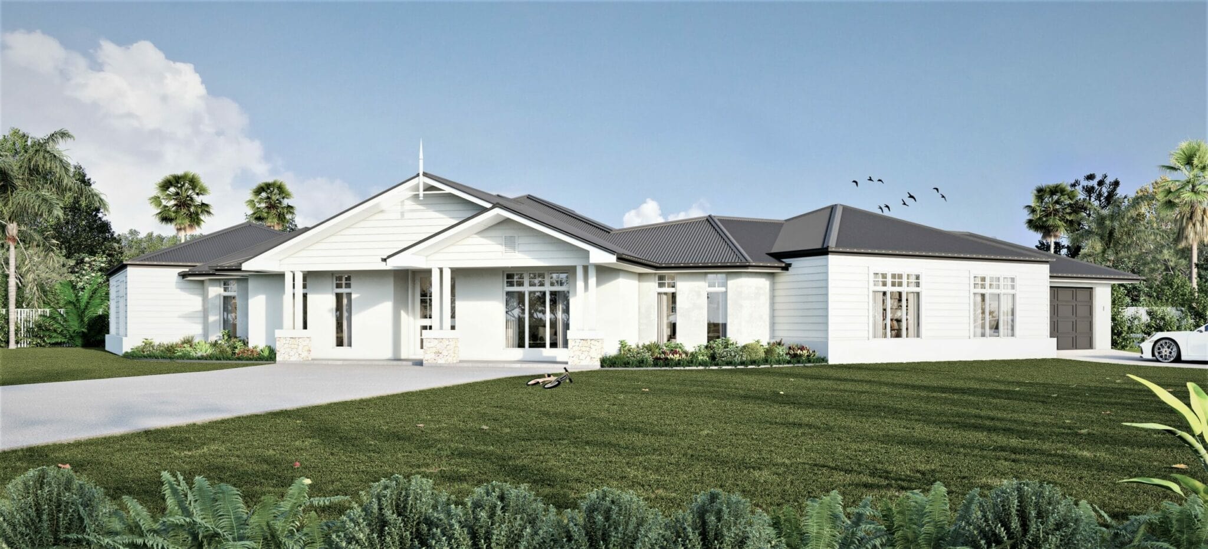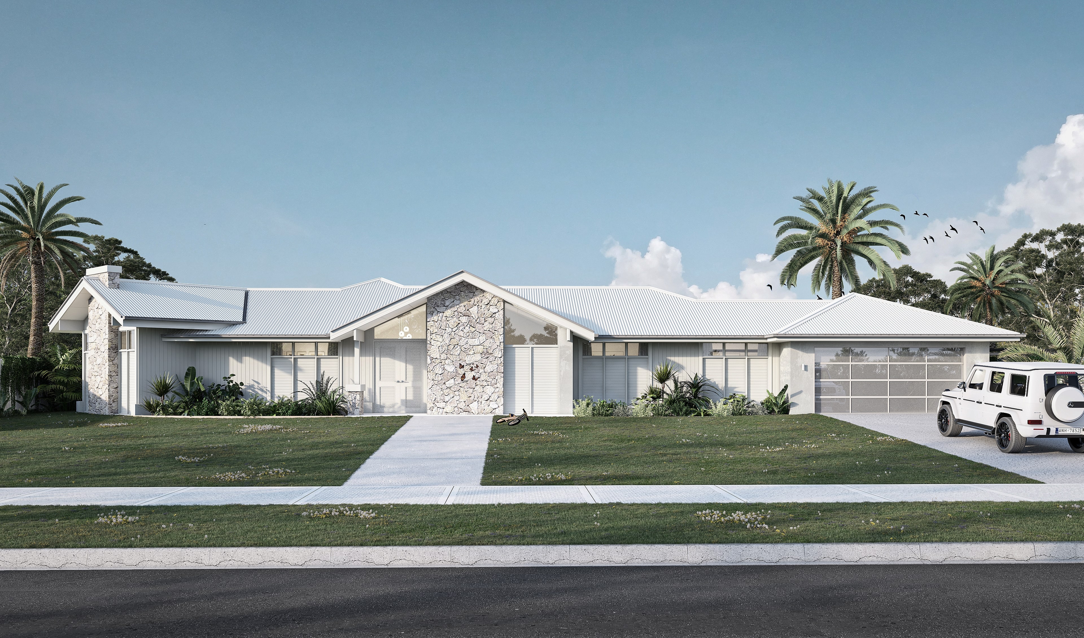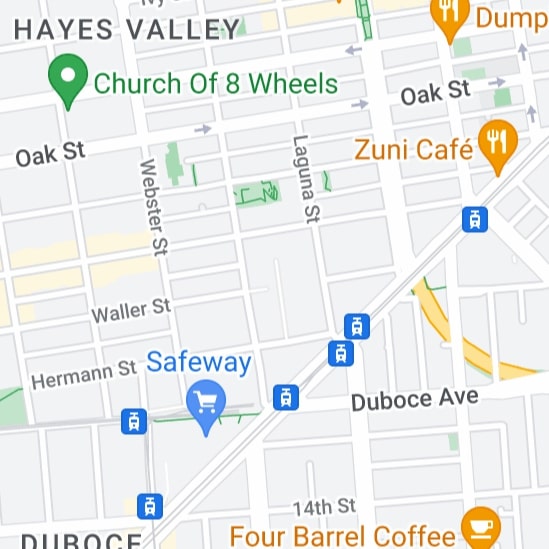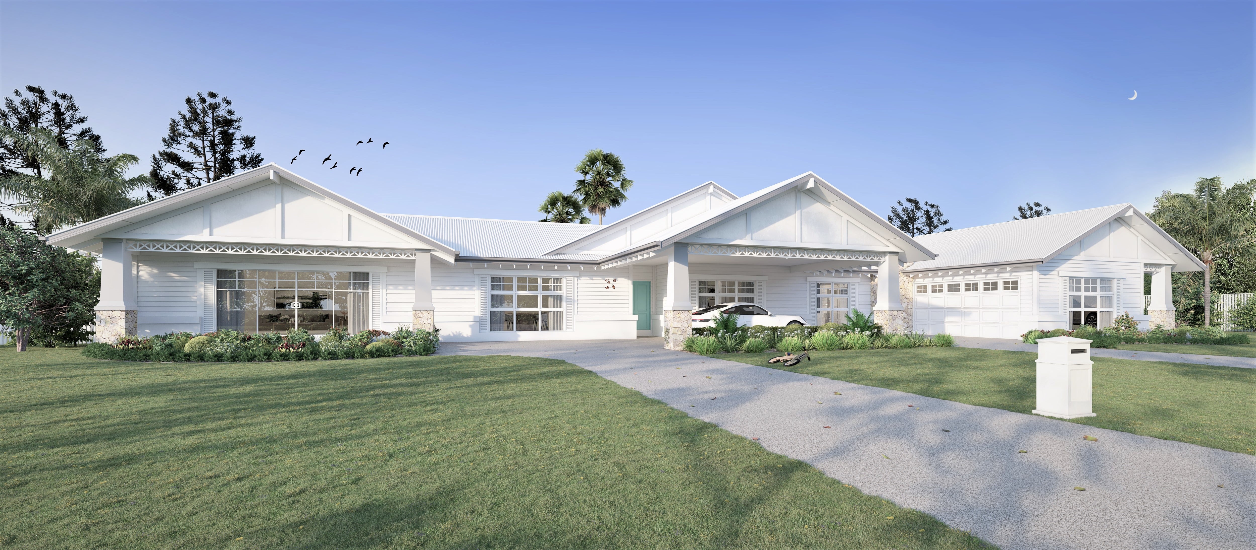
HAMPTON RARRK
Experience luxury and style with spacious living and vibrant outdoor spaces
AT A GLANCE
FLOOR PLAN
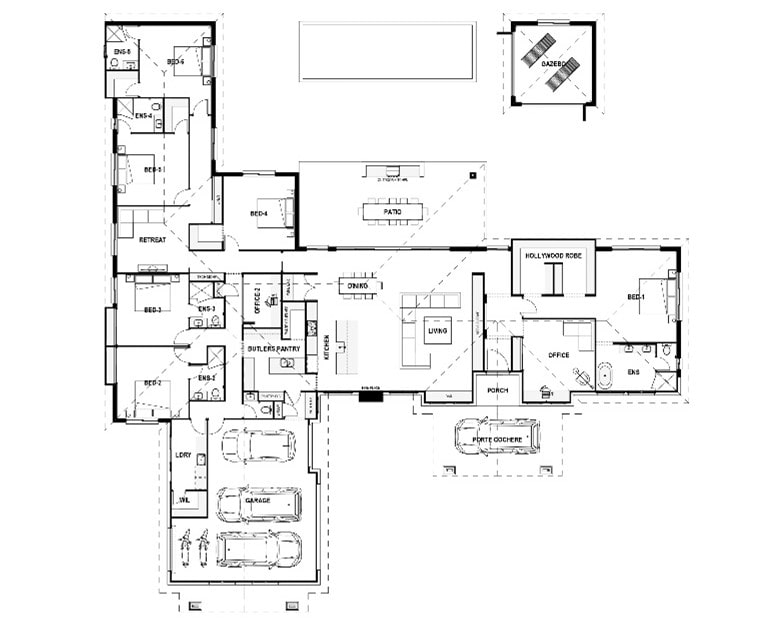
6
5
3
Floor Size: 411m²
DESCRIPTION
Your dream home with modern luxury and open-plan design. This spacious residence features five bedrooms, including a master suite with a walk-in wardrobe, ensuite, and private retreat. Enjoy four stylish bathrooms, a kitchen with a butler’s pantry, and a double-car garage. The outdoor spaces are perfect for entertaining, with a covered patio, outdoor kitchen, and a sparkling swimming pool. Embrace a lifestyle of elegance and comfort in a home designed for effortless living and memorable gatherings.
Generous Open-Plan Layout
Seamlessly integrates the kitchen, dining, and living areas, enhancing flow and connectivity for an open, airy living experience.
Luxurious Master Suite
Includes a walk-in wardrobe, ensuite bathroom, and a private retreat, providing a sophisticated and private haven.
Versatile Outdoor Spaces
Features a covered patio,outdoor kitchen, and a swimming pool, ideal for year-round entertaining and relaxation.
Butler's Pantry
Offers extra storage and preparation space, adding convenience and functionality to the modern kitchen.
GET IN TOUCH WITH OPULENT CREATIONS
WE'RE EAGER TO HEAR FROM YOU! PLEASE COMPLETE THE FORM BELOW OR REACH OUT THROUGH ANY OF OUR OTHER CONTACT OPTIONS.
