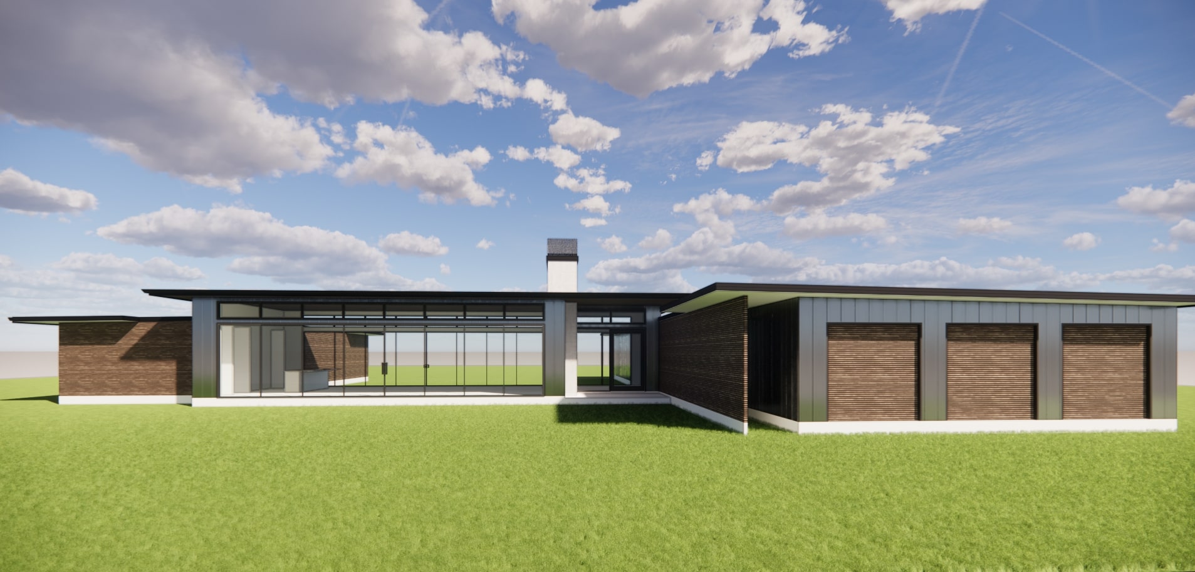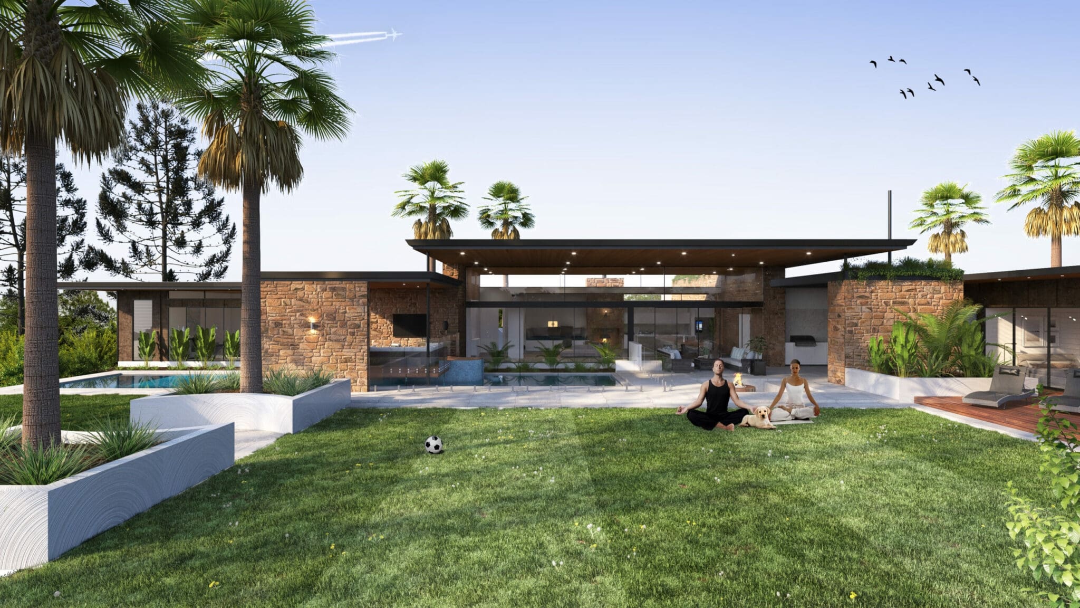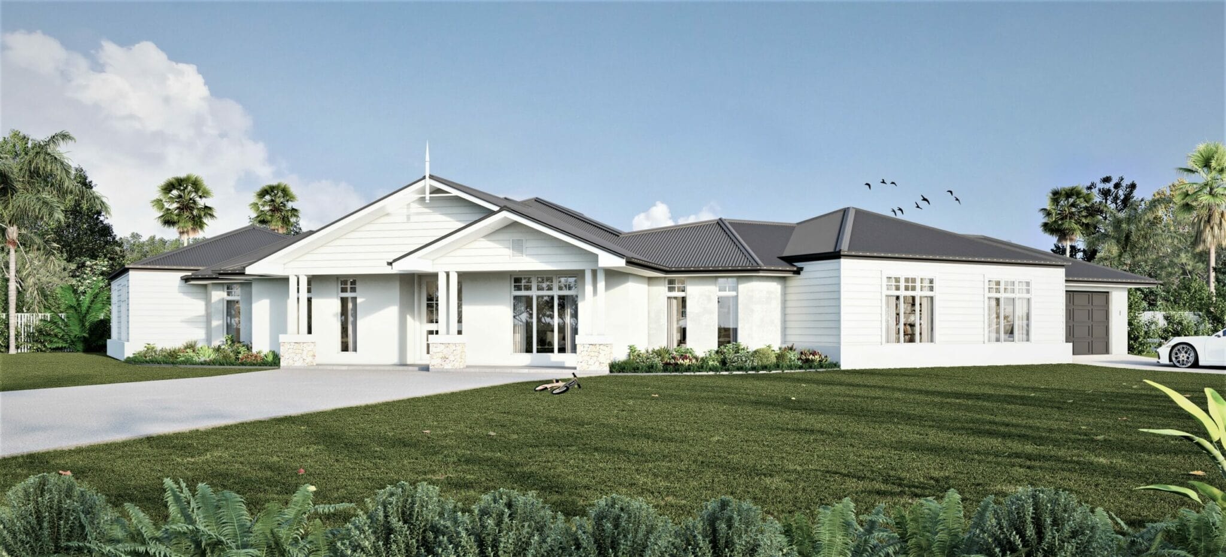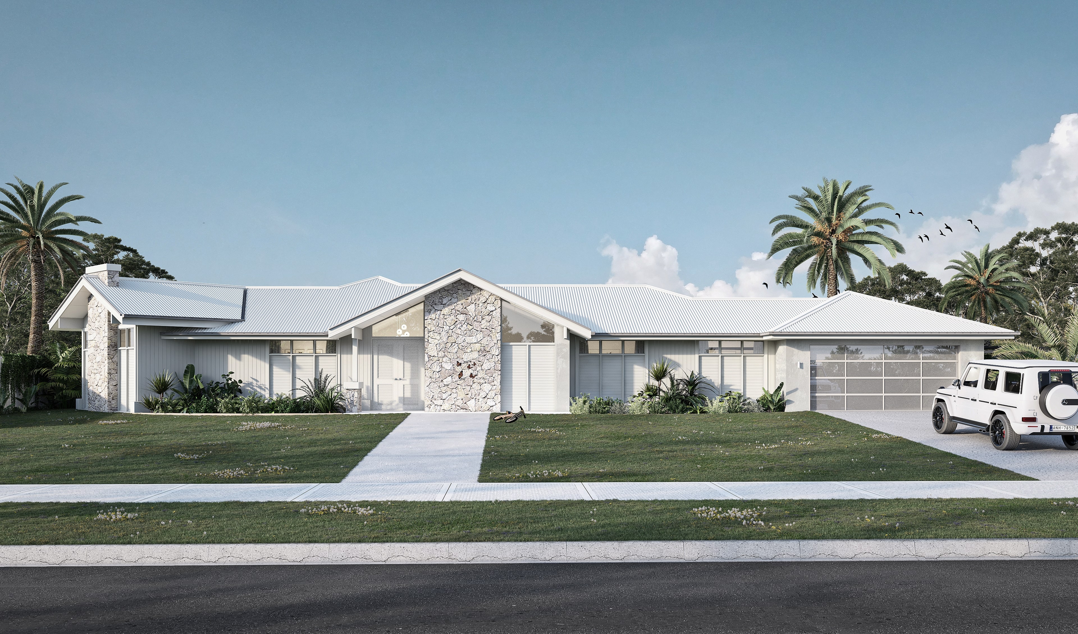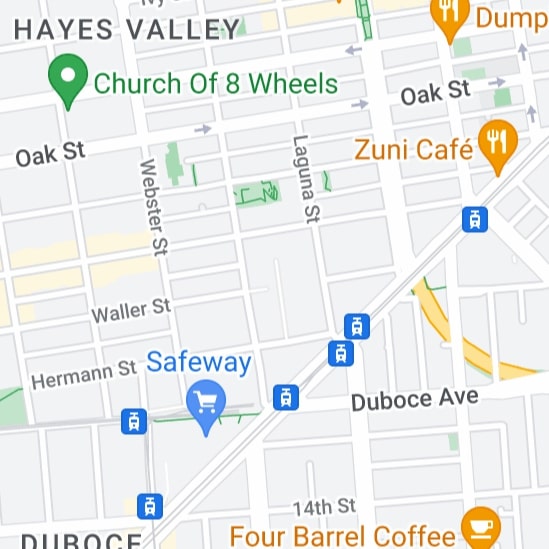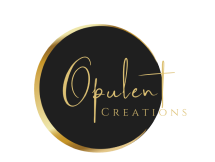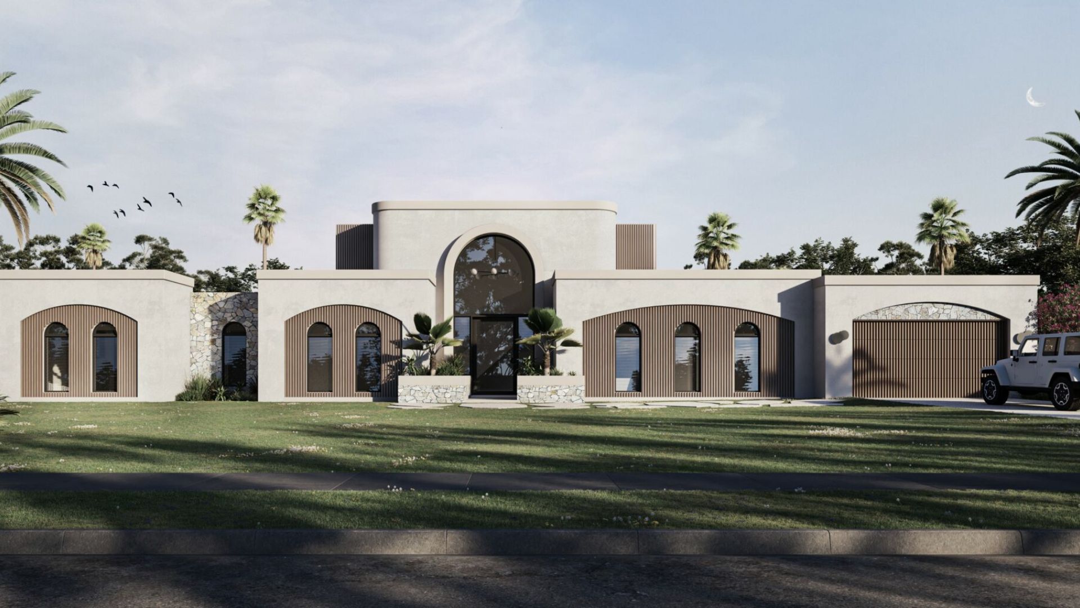
Boeheme 432
Redefining Luxury with Timeless Sophistication
AT A GLANCE
FLOOR PLAN
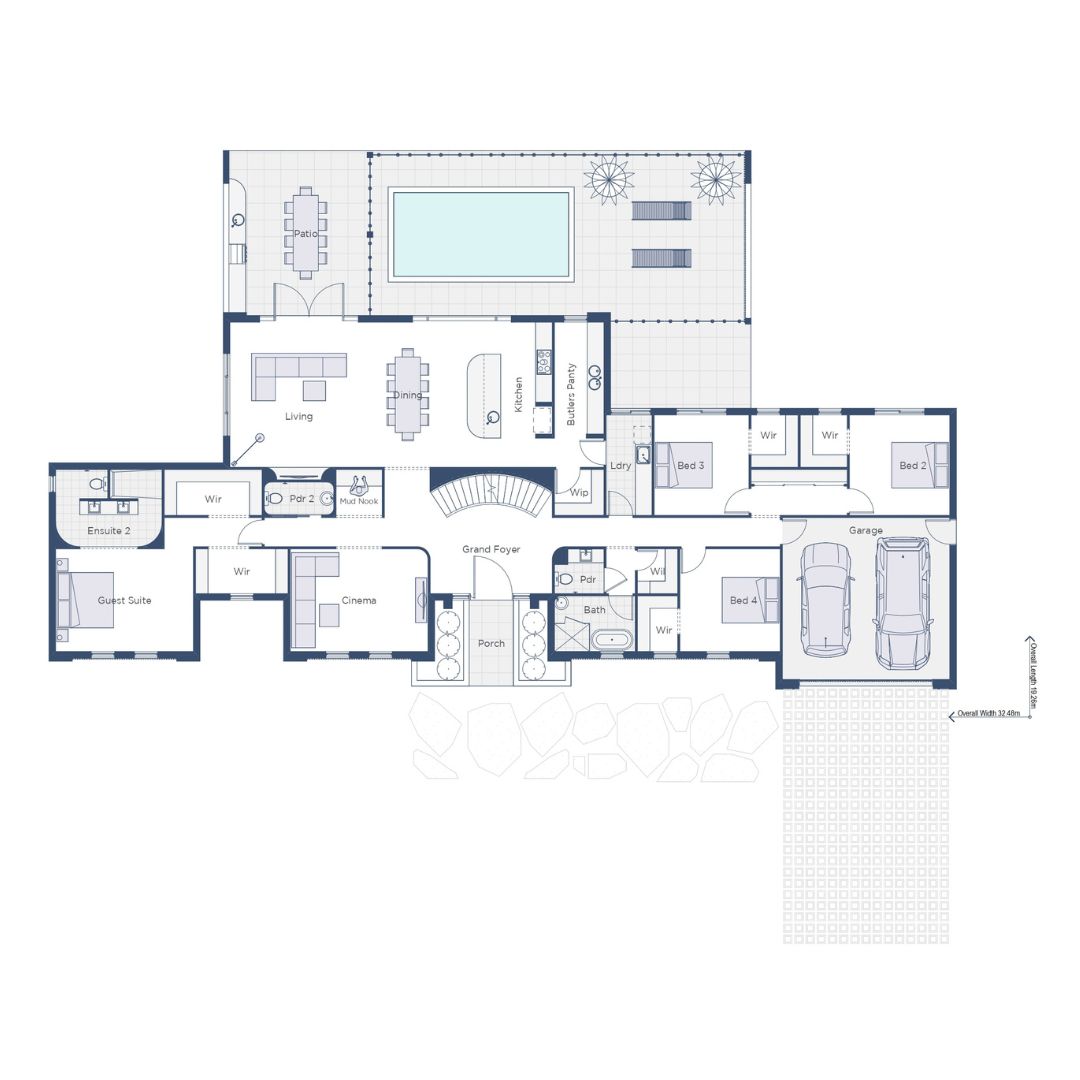
5
3
2
Floor Size: 432m²
DESCRIPTION
The Boeheme 432 blends modern innovation with timeless sophistication, offering luxurious yet functional living. Featuring expansive, light-filled interiors and an open layout, it's designed for both elegance and comfort. The gourmet kitchen serves as the heart of the home, perfect for entertaining or family gatherings. With a luxurious master suite, flexible living spaces, and serene outdoor areas, the Boeheme 432 caters to modern lifestyles. Every detail, from high-end finishes to energy-efficient features, is crafted for a refined and sustainable living experience, redefining elegant living in Australia.
Open-Concept Design
Expansive layout that encourages seamless flow between living, dining, and kitchen spaces.
Natural Light
Large windows and sliding doors that invite abundant natural light, enhance the overall ambience.
Outdoor Living
Beautifully designed patio and landscaped garden, perfect for alfresco dining and entertaining.
Gourmet Kitchen
Equipped with high-end appliances, stylish cabinetry, and generous countertop space for culinary enthusiasts.
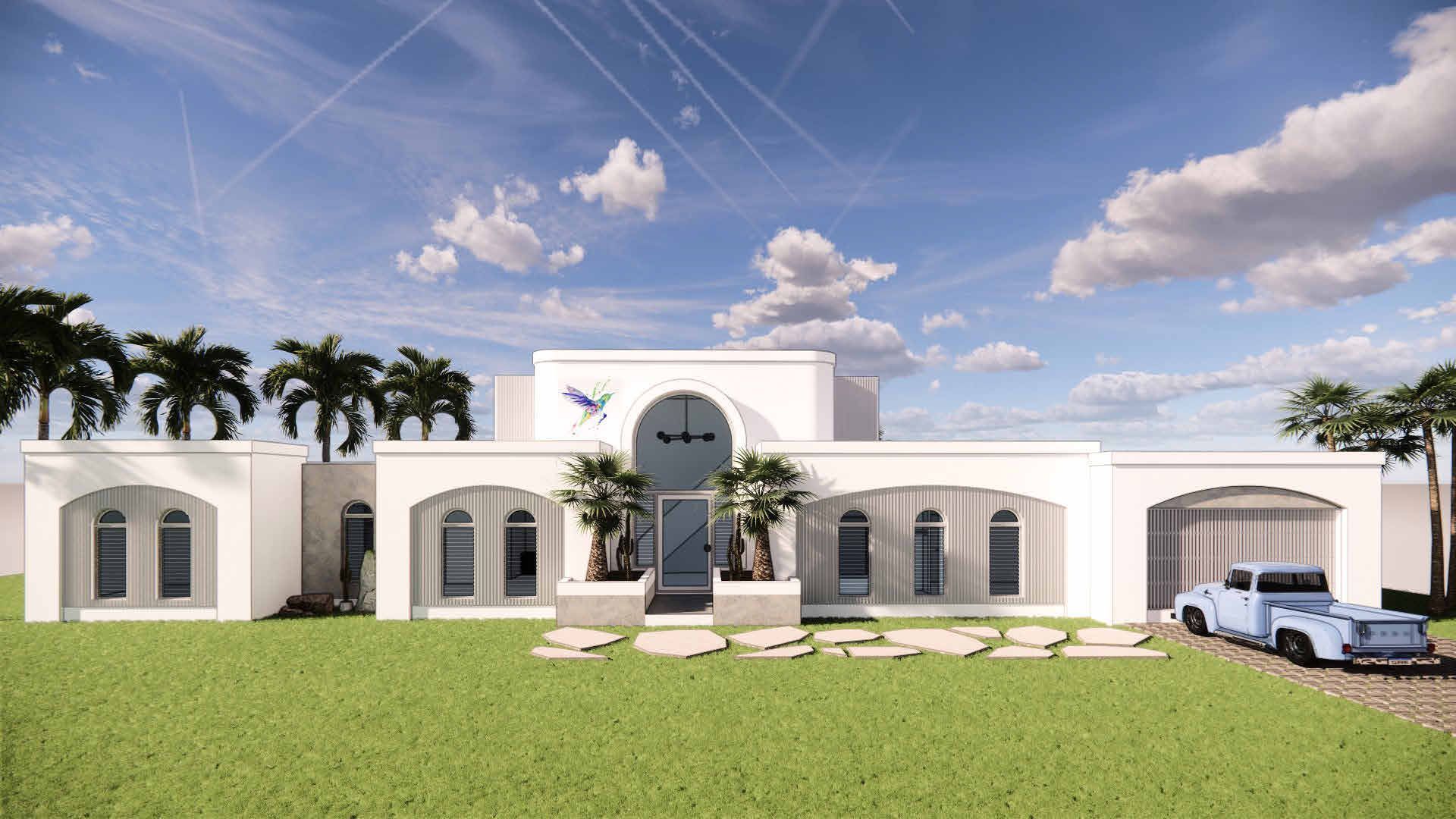
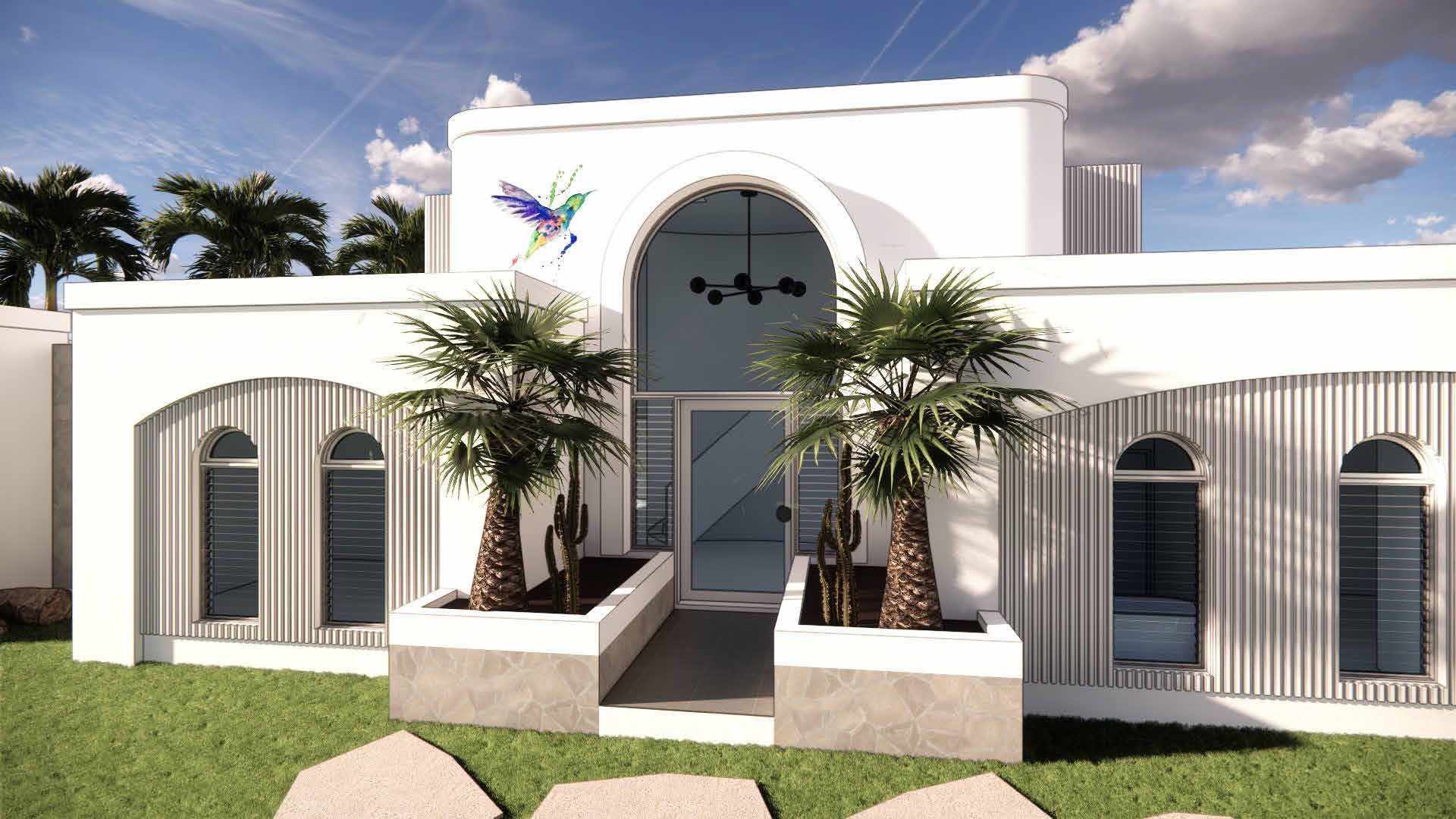
GET IN TOUCH WITH OPULENT CREATIONS
WE'RE EAGER TO HEAR FROM YOU! PLEASE COMPLETE THE FORM BELOW OR REACH OUT THROUGH ANY OF OUR OTHER CONTACT OPTIONS.
