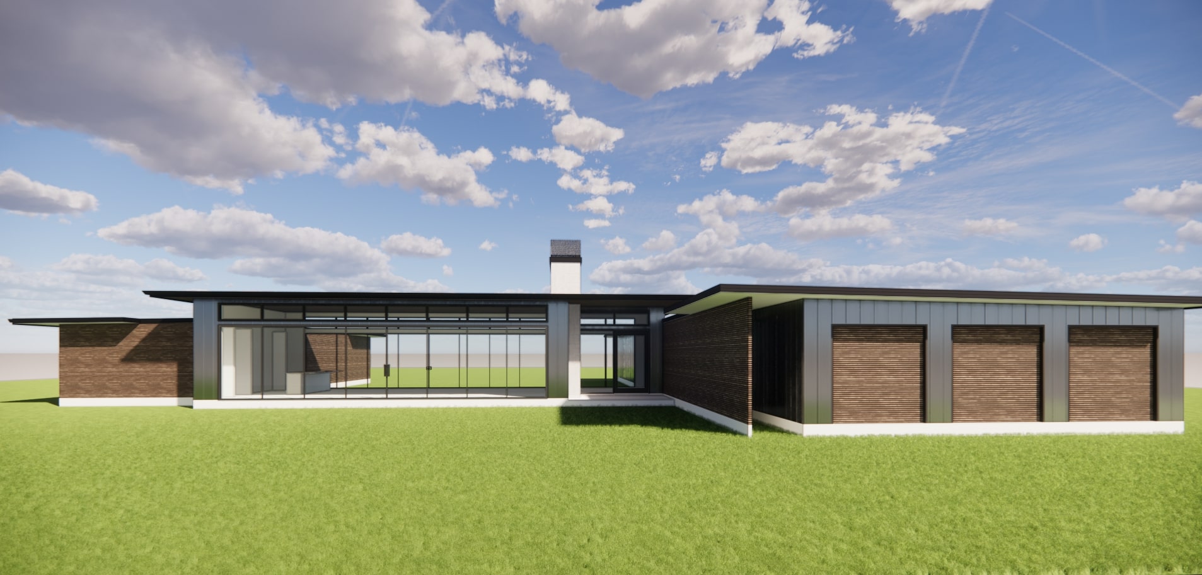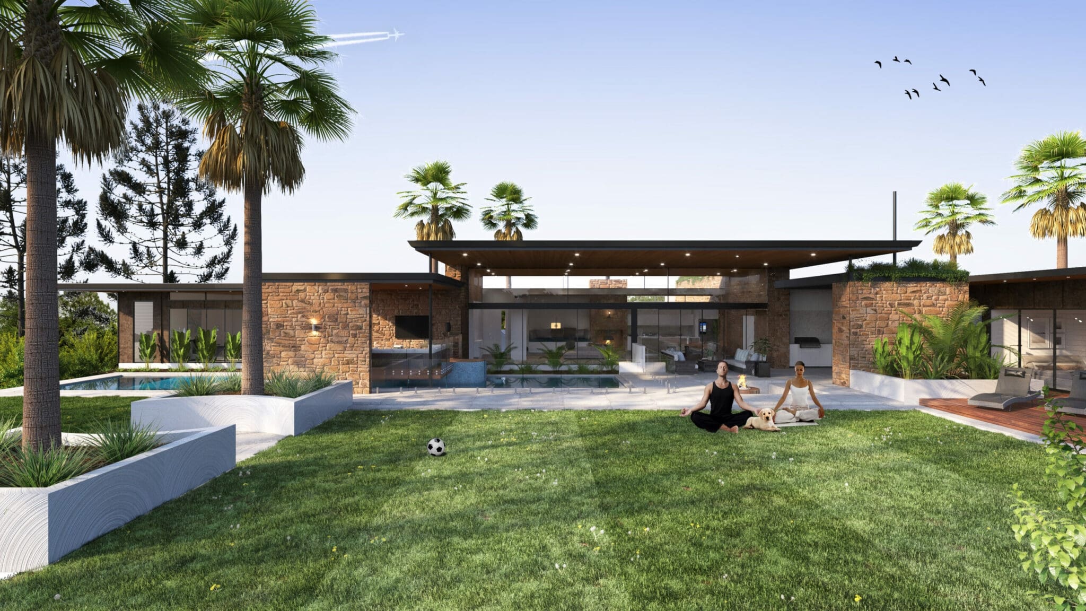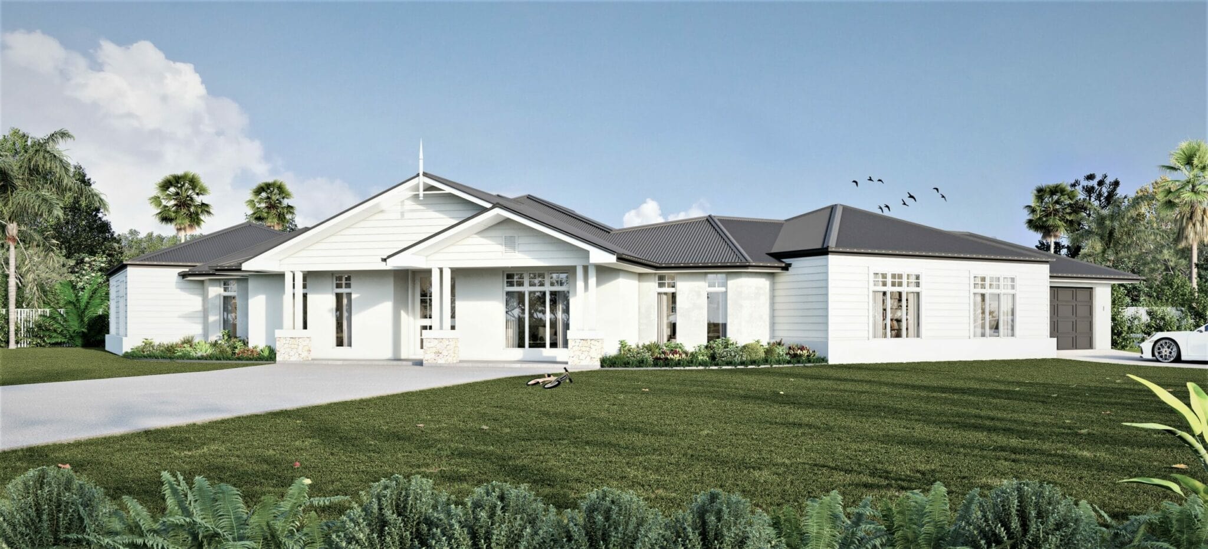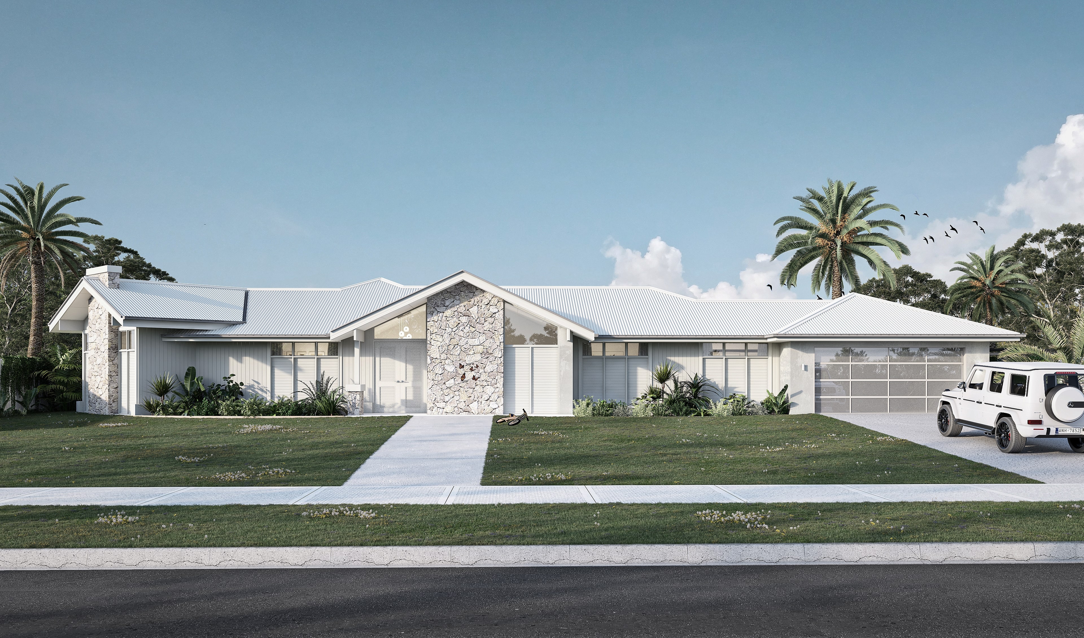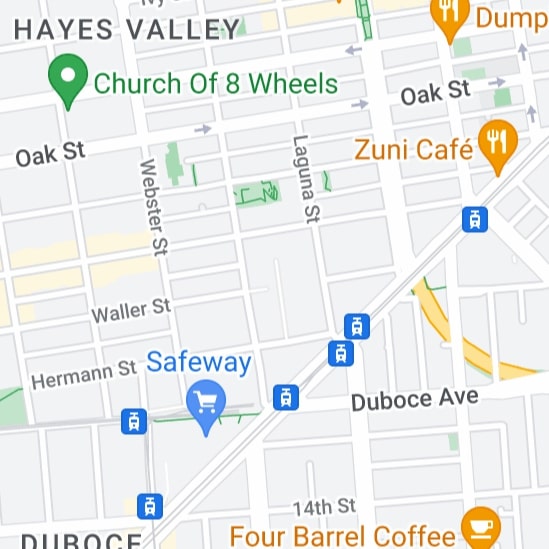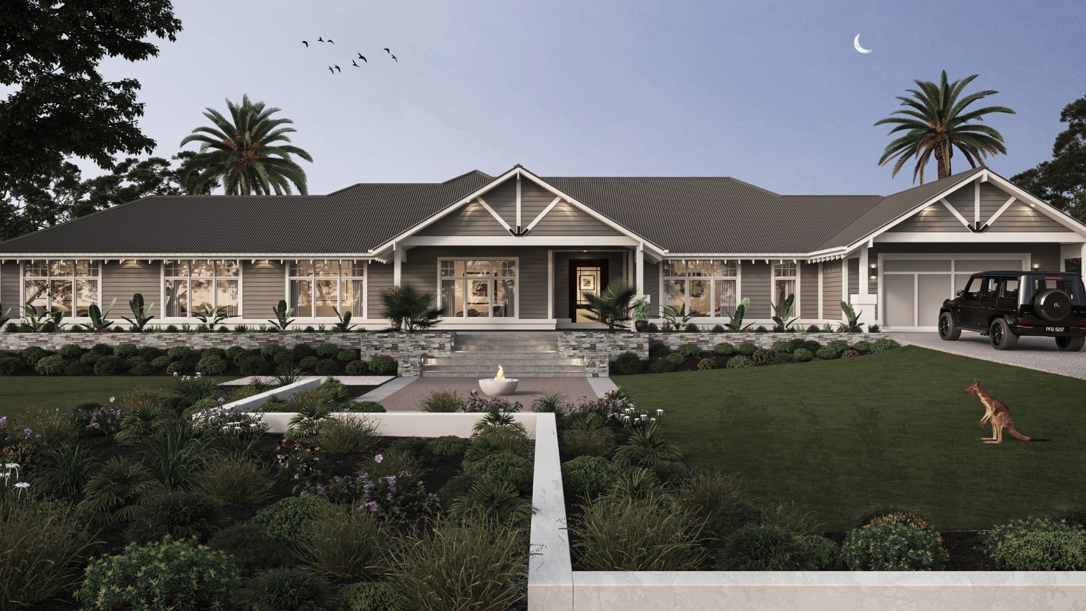
Caspian 435
Space to Grow, Style to Love
AT A GLANCE
FLOOR PLAN
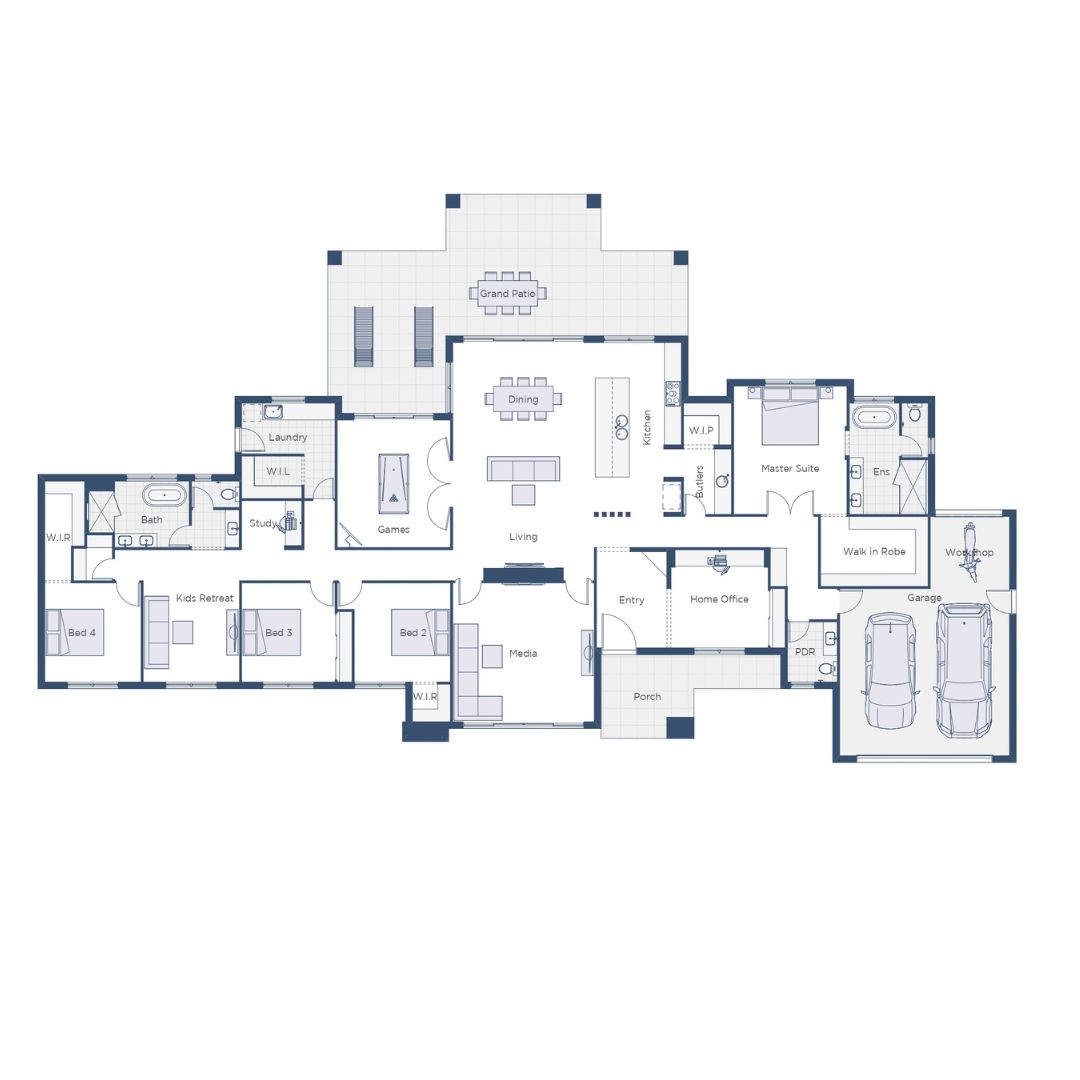
4
2
2
Floor Size: 435m²
DESCRIPTION
The Caspian 435 is designed with family living in mind, offering plenty of space, style, and functionality. This home features expansive open-plan living areas that seamlessly flow into a grand patio, perfect for outdoor entertaining and relaxation. For the little ones, the dedicated kid's retreat offers a private space where they can play, study, or unwind, giving the whole family room to enjoy their activities. The luxurious master suite provides a tranquil escape, while multiple flexible living spaces cater to your evolving needs. The Caspian 435 is the ultimate family home, where spacious design meets modern elegance, making it the perfect backdrop for cherished family moments.
Home Office
A dedicated, quiet space designed for productivity, perfect for working from home or managing household tasks.
Kids' Retreat
A separate, versatile area for children to play, study, or relax, giving them their own private haven within the home.
Luxurious Master Suite
A spacious bedroom retreat with a walk-in wardrobe and a deluxe ensuite bathroom, offering the perfect escape for relaxation and privacy.
High-Quality Finishes
Elegant fixtures and premium materials throughout the home, adding a touch of luxury to every room.
GET IN TOUCH WITH OPULENT CREATIONS
WE'RE EAGER TO HEAR FROM YOU! PLEASE COMPLETE THE FORM BELOW OR REACH OUT THROUGH ANY OF OUR OTHER CONTACT OPTIONS.
