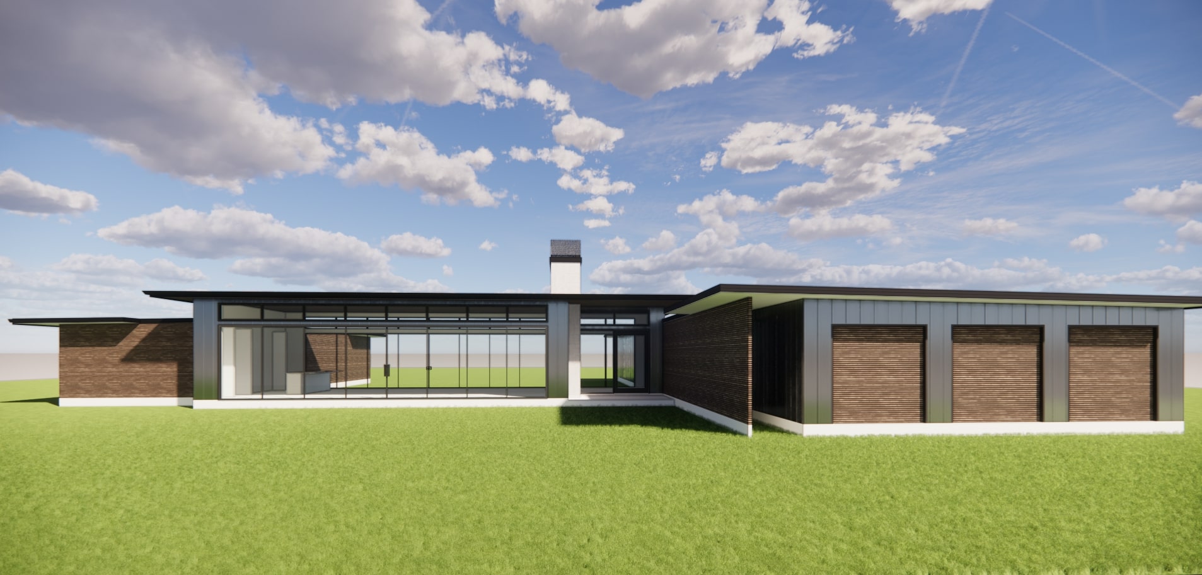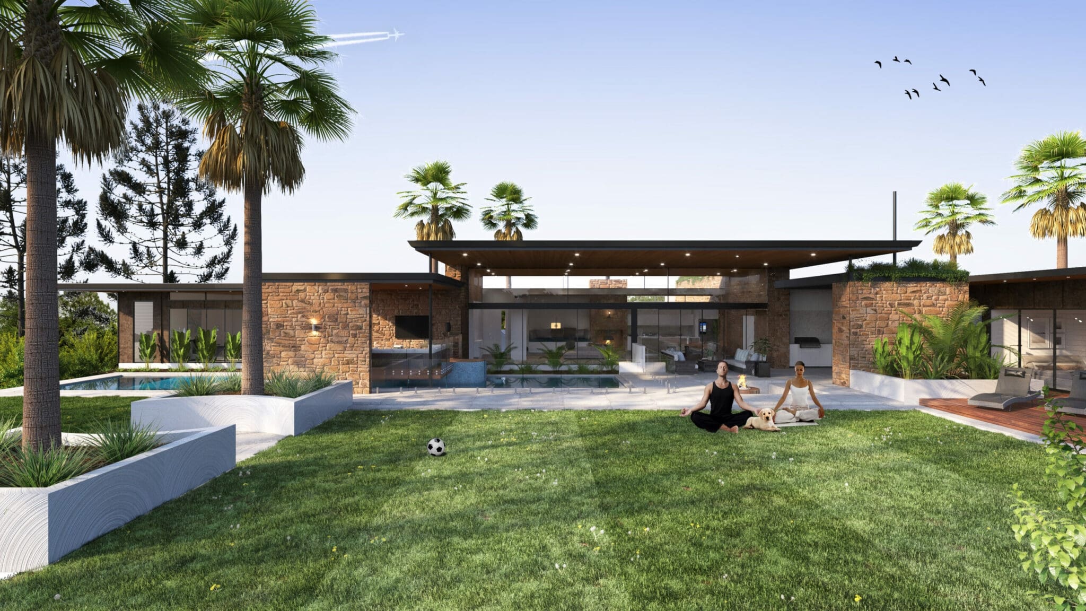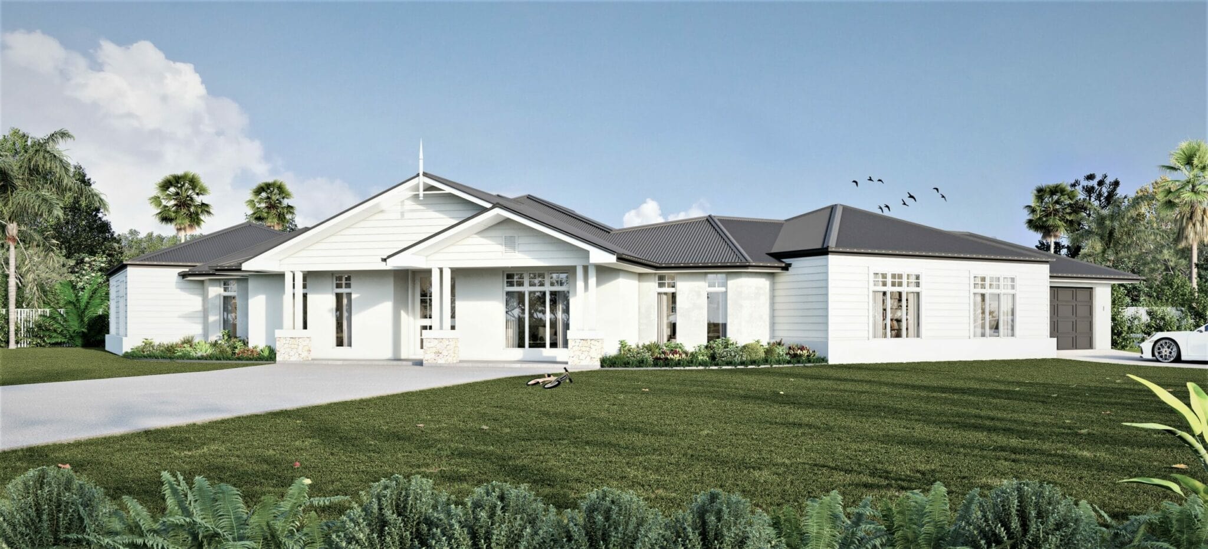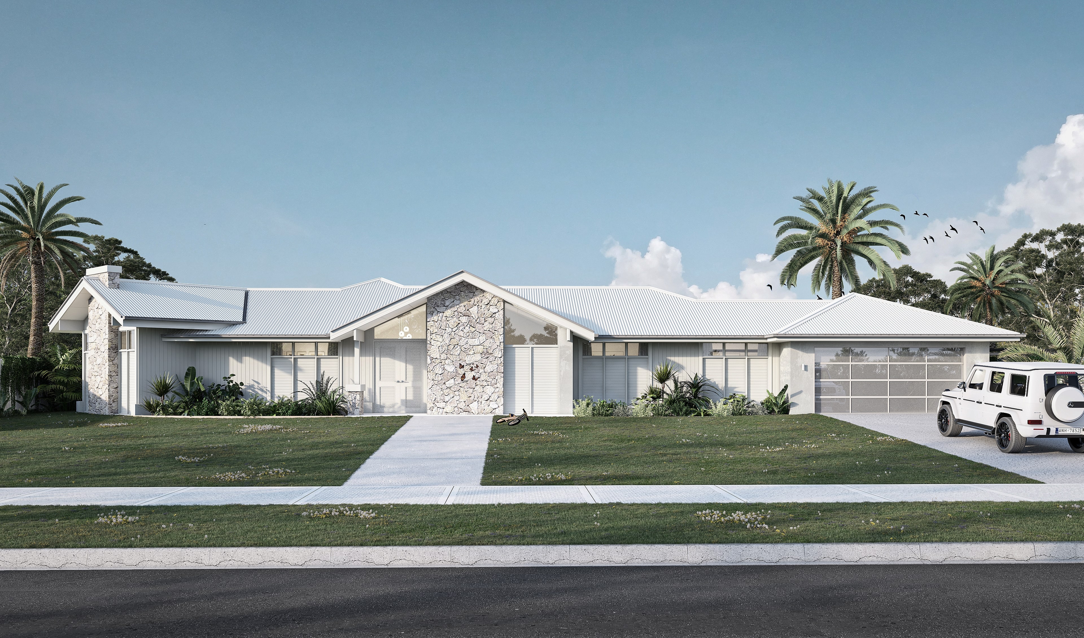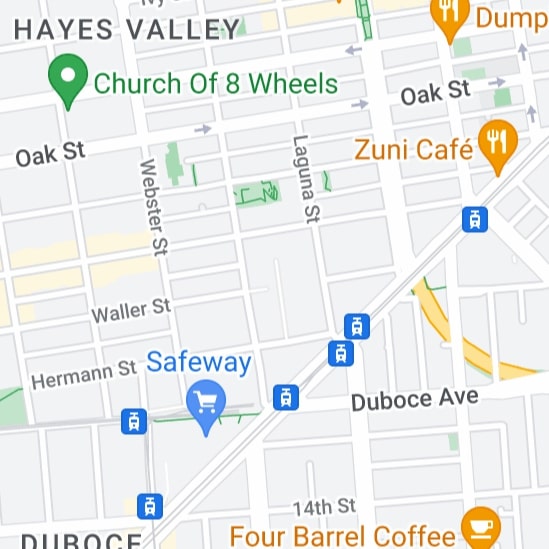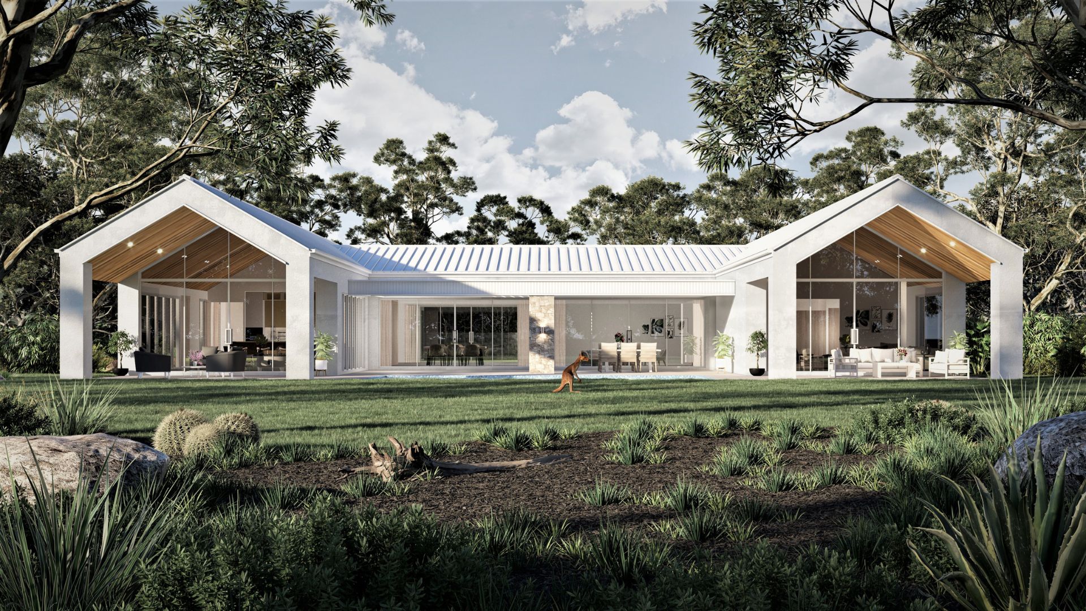
Noosa 497
Embrace Coastal Living at Its Finest
AT A GLANCE
FLOOR PLAN
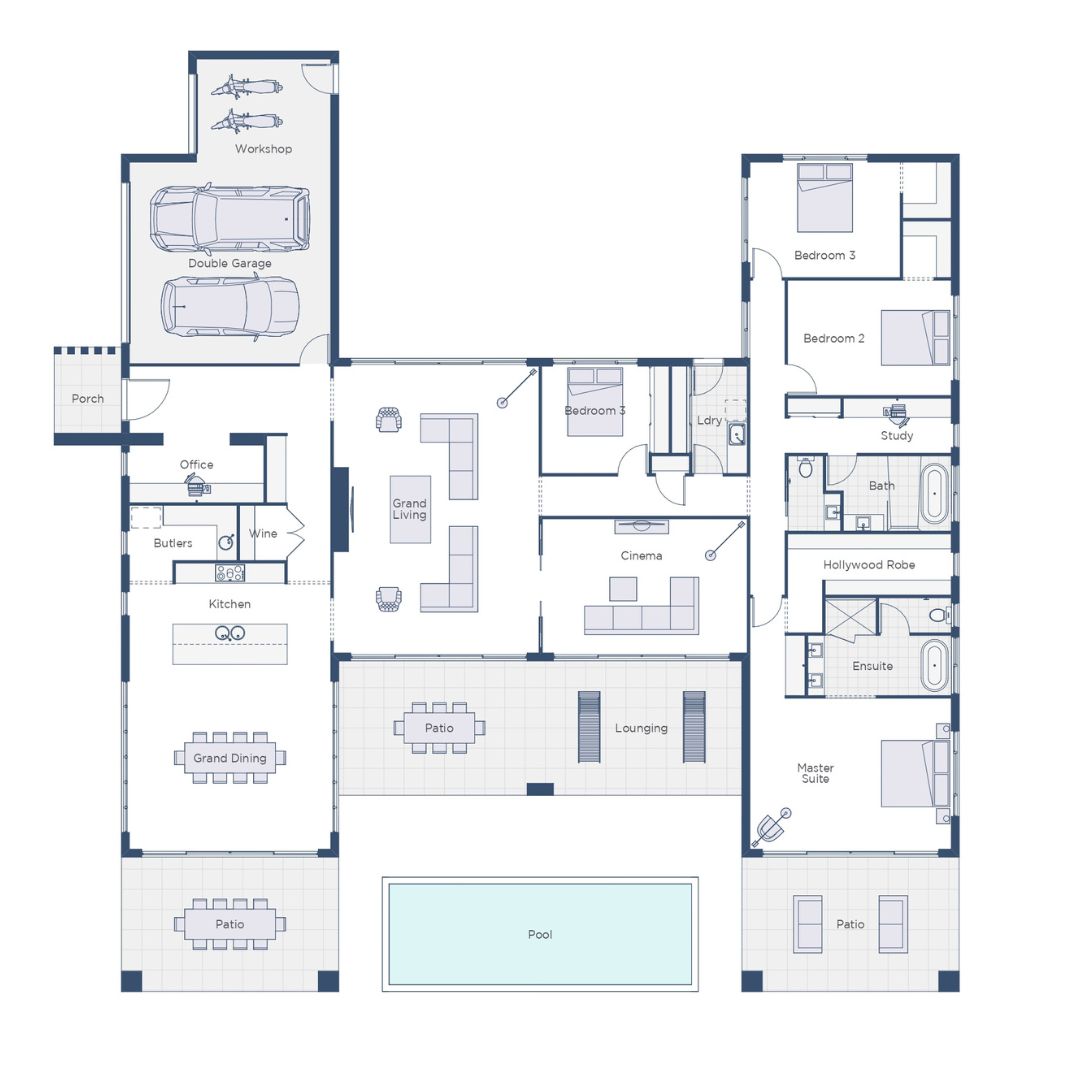
4
2
2
Floor Size: 497m²
DESCRIPTION
The Noosa 497 is the ultimate coastal retreat, designed for those who cherish grand living and the beauty of the outdoors. This stunning home features spacious, light-filled interiors that blend seamlessly with the surrounding landscape, creating an inviting atmosphere. With an expansive lounging area, you can relax and entertain in style, while the elegant formal dining space is perfect for hosting memorable gatherings. The dedicated study provides a tranquil space for work or creative pursuits, ensuring you can maintain productivity while enjoying the serenity of your surroundings. Experience the perfect fusion of luxury and relaxation at Noosa 497, where every detail is crafted for a lifestyle of coastal elegance.
Double Garage
Spacious parking for two vehicles, providing convenience and security for your cars and additional storage options.
Inviting Pool
A beautifully designed pool area, perfect for relaxation and outdoor entertainment on warm days.
Gourmet Kitchen
A modern kitchen equipped with high-end appliances, stylish cabinetry, and ample counter space, ideal for culinary enthusiasts.
Dedicated Study
A quiet and inspiring workspace, perfect for home office needs or focused study time, allowing for productivity in a serene environment.
GET IN TOUCH WITH OPULENT CREATIONS
WE'RE EAGER TO HEAR FROM YOU! PLEASE COMPLETE THE FORM BELOW OR REACH OUT THROUGH ANY OF OUR OTHER CONTACT OPTIONS.
